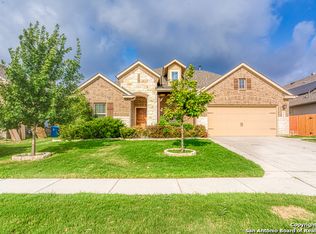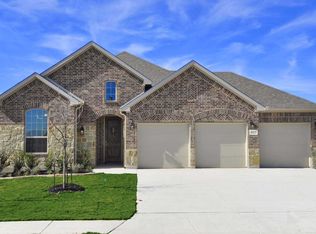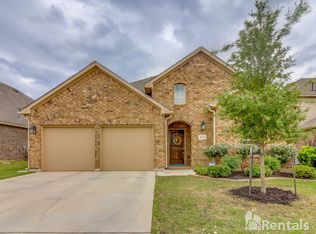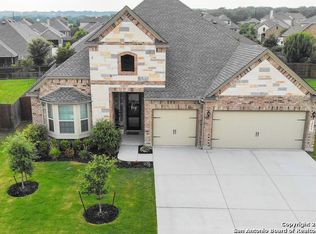Sold
Price Unknown
30619 Side Saddle, Bulverde, TX 78163
4beds
3,133sqft
Single Family Residence
Built in 2017
8,407.08 Square Feet Lot
$487,500 Zestimate®
$--/sqft
$3,336 Estimated rent
Home value
$487,500
$449,000 - $527,000
$3,336/mo
Zestimate® history
Loading...
Owner options
Explore your selling options
What's special
Step into this stunning 4-bedroom, 4-bath residence, meticulously designed for both comfort and convenience. The thoughtfully laid-out entry floor features all bedrooms, with the owner's suite strategically positioned for ultimate privacy, separate from the guest bedrooms. The mother-in-law suite comes complete with its own full bath, while two additional bedrooms share a well-appointed full bath. The owner's suite is a true retreat, boasting a luxurious full bath equipped with both a shower and a soaking tub, along with a spacious walk-in closet that offers ample storage. Venture upstairs to discover a versatile loft that can serve as a game room or a fifth bedroom, accompanied by the fourth full bath. This area also houses the security camera monitor/hard drive, complete with two cameras that convey with the property, ensuring peace of mind. Additional highlights of this home include a dedicated office space and an elegant formal dining room, perfect for both productive workdays and entertaining guests. The expansive three-car garage provides generous parking and workspace, making it a haven for car enthusiasts or hobbyists. One of the standout features of this property is the impressive utility savings provided by 22 solar panels, each equipped with its own micro inverter. This solar package conveys with the sale, offering you significant savings on your monthly utility bills-updated bills are available for your review in the associated documents. Additional amenities include a water softener and a refrigerator, both of which will convey with the property. The home is also equipped with a 5-zone irrigation system for the front and back yards, ensuring your landscaping remains lush and vibrant year-round. Conveniently located just up the street from Johnson Ranch Elementary School and Bulverde Fire and EMS, this home is also minutes away from a variety of restaurants, grocery stores, and entertainment options. Don't miss the opportunity to make this exceptional home yours! Schedule a viewing today and experience all that this property has to offer!
Zillow last checked: 8 hours ago
Listing updated: October 02, 2025 at 04:08pm
Listed by:
Randy Waldrep TREC #495534 (210) 885-9164,
Vortex Realty
Source: LERA MLS,MLS#: 1771176
Facts & features
Interior
Bedrooms & bathrooms
- Bedrooms: 4
- Bathrooms: 4
- Full bathrooms: 4
Primary bedroom
- Features: Walk-In Closet(s), Ceiling Fan(s), Full Bath
- Area: 270
- Dimensions: 18 x 15
Bedroom 2
- Area: 154
- Dimensions: 14 x 11
Bedroom 3
- Area: 143
- Dimensions: 13 x 11
Bedroom 4
- Area: 121
- Dimensions: 11 x 11
Primary bathroom
- Features: Tub/Shower Separate, Separate Vanity, Soaking Tub
- Area: 135
- Dimensions: 15 x 9
Dining room
- Area: 143
- Dimensions: 13 x 11
Family room
- Area: 260
- Dimensions: 13 x 20
Kitchen
- Area: 154
- Dimensions: 11 x 14
Office
- Area: 143
- Dimensions: 13 x 11
Heating
- Heat Pump, 1 Unit, Electric, Natural Gas, Solar
Cooling
- Ceiling Fan(s), Central Air
Appliances
- Included: Cooktop, Microwave, Gas Cooktop, Refrigerator, Disposal, Dishwasher, Plumbed For Ice Maker, Water Softener Owned, Gas Water Heater, Plumb for Water Softener, Double Oven
- Laundry: Main Level, Laundry Room, Washer Hookup, Dryer Connection
Features
- One Living Area, Separate Dining Room, Eat-in Kitchen, Breakfast Bar, Pantry, Study/Library, Loft, Utility Room Inside, Open Floorplan, Walk-In Closet(s), Master Downstairs, Ceiling Fan(s), Solid Counter Tops, Programmable Thermostat
- Flooring: Carpet, Ceramic Tile, Wood
- Windows: Double Pane Windows
- Has basement: No
- Number of fireplaces: 1
- Fireplace features: One, Family Room
Interior area
- Total interior livable area: 3,133 sqft
Property
Parking
- Total spaces: 3
- Parking features: Three Car Garage, Garage Door Opener
- Garage spaces: 3
Features
- Levels: Two
- Stories: 2
- Patio & porch: Patio, Covered
- Exterior features: Sprinkler System, Rain Gutters, Solar Panels
- Pool features: None, Community
- Fencing: Privacy
Lot
- Size: 8,407 sqft
- Features: Curbs, Sidewalks, Fire Hydrant w/in 500'
- Residential vegetation: Mature Trees
Details
- Parcel number: 250305004300
Construction
Type & style
- Home type: SingleFamily
- Architectural style: Traditional
- Property subtype: Single Family Residence
Materials
- Stone, Stucco, Fiber Cement
- Foundation: Slab
- Roof: Heavy Composition
Condition
- Pre-Owned
- New construction: No
- Year built: 2017
Details
- Builder name: CALATLANTIC
Utilities & green energy
- Electric: CPS
- Gas: CPS
- Sewer: Guadalupe, Sewer System
- Water: Guadalupe, Water System
- Utilities for property: Private Garbage Service
Green energy
- Energy generation: Solar
Community & neighborhood
Security
- Security features: Security System Owned
Community
- Community features: Playground, Jogging Trails, Bike Trails
Location
- Region: Bulverde
- Subdivision: Johnson Ranch - Comal
HOA & financial
HOA
- Has HOA: Yes
- HOA fee: $255 quarterly
- Association name: JOHNSON RANCH MASTER COMMUNITY
Other
Other facts
- Listing terms: Conventional,FHA,VA Loan,Cash
- Road surface type: Paved, Asphalt
Price history
| Date | Event | Price |
|---|---|---|
| 10/1/2025 | Sold | -- |
Source: | ||
| 9/14/2025 | Pending sale | $525,000$168/sqft |
Source: | ||
| 9/3/2025 | Contingent | $525,000$168/sqft |
Source: | ||
| 7/27/2025 | Price change | $525,000-0.9%$168/sqft |
Source: | ||
| 4/12/2025 | Price change | $530,000-0.6%$169/sqft |
Source: | ||
Public tax history
| Year | Property taxes | Tax assessment |
|---|---|---|
| 2025 | -- | $571,290 +7.5% |
| 2024 | -- | $531,450 +3.5% |
| 2023 | -- | $513,327 +10% |
Find assessor info on the county website
Neighborhood: 78163
Nearby schools
GreatSchools rating
- 8/10Johnson Ranch Elementary SchoolGrades: PK-5Distance: 0.1 mi
- 8/10Smithson Valley Middle SchoolGrades: 6-8Distance: 6.4 mi
- 8/10Smithson Valley High SchoolGrades: 9-12Distance: 5.1 mi
Schools provided by the listing agent
- Elementary: Johnson Ranch
- Middle: Smithson Valley
- High: Smithson Valley
- District: Comal
Source: LERA MLS. This data may not be complete. We recommend contacting the local school district to confirm school assignments for this home.
Get a cash offer in 3 minutes
Find out how much your home could sell for in as little as 3 minutes with a no-obligation cash offer.
Estimated market value$487,500
Get a cash offer in 3 minutes
Find out how much your home could sell for in as little as 3 minutes with a no-obligation cash offer.
Estimated market value
$487,500



