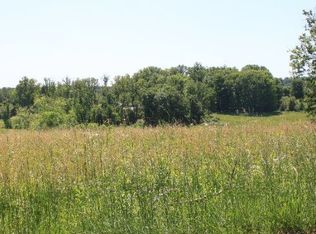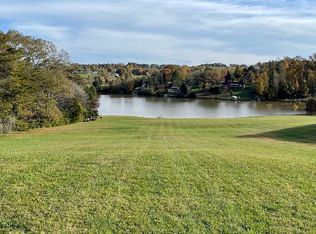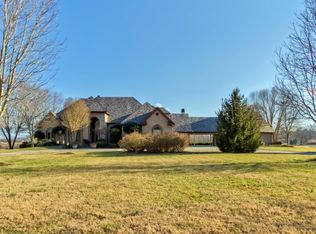STUNNING LAKEFRONT HOME ON OVER 2.5 ACRES IS PRACTICALLY BRAND NEW AND AWAITING NEW OWNERS! The owners spared no expense to build this custom masterpiece. You'll be greeted by gas lanterns on covered front porch and arched over-sized custom doors. Inside, you'll love the white oak plank floors throughout main living spaces, marble counter tops throughout, towering ceilings, stone fireplace in great room, and upgraded Wolf appliance package in kitchen featuring 6 burner gas stove, sub-zero refrigerator, wine fridge, and massive island for prep space and seating. All living space is on ONE LEVEL! Split bedroom, open concept living at its finest with a gently sloping lot to Fort Loudon lake with dock rights. Master suite features large walk-in shower, custom-designed walk-in closet,
This property is off market, which means it's not currently listed for sale or rent on Zillow. This may be different from what's available on other websites or public sources.



