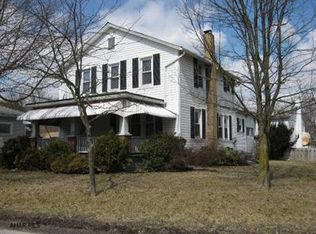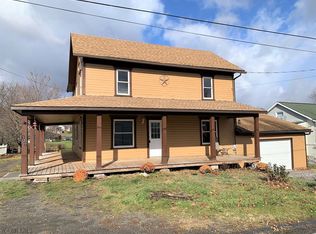Sold for $145,000
$145,000
3062 Valley Rd, Fishertown, PA 15539
3beds
1,260sqft
Single Family Residence
Built in 1934
0.82 Acres Lot
$146,400 Zestimate®
$115/sqft
$1,295 Estimated rent
Home value
$146,400
Estimated sales range
Not available
$1,295/mo
Zestimate® history
Loading...
Owner options
Explore your selling options
What's special
Cape Cod home with hardwood floors, updated kitchen, new metal roof, new hot water tank, new 200-amp electric service just installed 7/2025, and nice front porch to sit out on the nice evenings. Big back yard with a deck to have plenty of summer picnics. Park your car in the oversized 1 car garage.
There is a 14x70 1994 mobile home on the property with new furnace, hot water tank, bathroom vanity and comes with all appliances and new carpet.
Zillow last checked: 8 hours ago
Listing updated: September 25, 2025 at 03:05am
Listed by:
Carolyn Blough 814-418-2168,
Howard Hanna Bardell Realty
Bought with:
Selena Munoz, RS365103
Howard Hanna Bardell Realty Altoona
Source: AHAR,MLS#: 78149
Facts & features
Interior
Bedrooms & bathrooms
- Bedrooms: 3
- Bathrooms: 2
- Full bathrooms: 2
Bedroom 1
- Level: Second
- Area: 112 Square Feet
- Dimensions: 16 x 7
Bedroom 2
- Level: Second
- Area: 110 Square Feet
- Dimensions: 11 x 10
Bedroom 3
- Level: Second
- Area: 77 Square Feet
- Dimensions: 11 x 7
Bathroom 1
- Description: Shower
- Level: Main
Bathroom 2
- Description: Shower/Tub Combo
- Level: Second
Dining room
- Description: Bay Window
- Level: Main
- Area: 144 Square Feet
- Dimensions: 12 x 12
Kitchen
- Description: New Cupboards/Appliances
- Level: Main
- Area: 110 Square Feet
- Dimensions: 11 x 10
Laundry
- Level: Basement
Living room
- Description: Lots Of Natural Lighting
- Level: Main
- Area: 260 Square Feet
- Dimensions: 13 x 20
Office
- Description: Private With Lots Of Lighting
- Level: Main
- Area: 112 Square Feet
- Dimensions: 14 x 8
Heating
- Radiant
Cooling
- None
Appliances
- Included: Dishwasher, Range, Microwave, Oven, Refrigerator
Features
- Ceiling Fan(s)
- Flooring: Vinyl, Hardwood
- Windows: Combination
- Basement: Partially Finished
- Has fireplace: Yes
- Fireplace features: None
Interior area
- Total structure area: 1,260
- Total interior livable area: 1,260 sqft
- Finished area above ground: 1,260
Property
Parking
- Total spaces: 1
- Parking features: Additional Parking, Driveway, Garage
- Garage spaces: 1
Features
- Levels: Two
- Patio & porch: Covered, Deck, Porch
- Exterior features: Awning(s), Fire Pit, Private Entrance, Private Yard, Rain Gutters
- Pool features: None
- Fencing: Partial
Lot
- Size: 0.82 Acres
- Features: Level, Year Round Access
Details
- Additional structures: Garage(s), See Remarks
- Parcel number: D.06D.06009/ D.06D.06010
- Special conditions: Real Estate Owned
- Other equipment: Call Listing Agent, Fuel Tank(s)
Construction
Type & style
- Home type: SingleFamily
- Architectural style: Cape Cod
- Property subtype: Single Family Residence
Materials
- Wood Siding
- Foundation: Combination
- Roof: Metal
Condition
- Year built: 1934
Utilities & green energy
- Sewer: Public Sewer
- Water: Public
- Utilities for property: Cable Connected, Electricity Connected
Community & neighborhood
Location
- Region: Fishertown
- Subdivision: None
Other
Other facts
- Listing terms: Cash
Price history
| Date | Event | Price |
|---|---|---|
| 9/23/2025 | Sold | $145,000+81.3%$115/sqft |
Source: | ||
| 3/24/2021 | Listing removed | -- |
Source: Owner Report a problem | ||
| 1/11/2015 | Listing removed | $80,000$63/sqft |
Source: Owner Report a problem | ||
| 10/13/2014 | Price change | $80,000-5.9%$63/sqft |
Source: Owner Report a problem | ||
| 9/8/2014 | Listed for sale | $85,000$67/sqft |
Source: Owner Report a problem | ||
Public tax history
Tax history is unavailable.
Neighborhood: 15539
Nearby schools
GreatSchools rating
- 6/10Chestnut Ridge Middle SchoolGrades: 3-7Distance: 0.5 mi
- 7/10Chestnut Ridge Senior High SchoolGrades: 8-12Distance: 1.1 mi
- NAChestnut Ridge Central El SchoolGrades: PK-2Distance: 1 mi
Get pre-qualified for a loan
At Zillow Home Loans, we can pre-qualify you in as little as 5 minutes with no impact to your credit score.An equal housing lender. NMLS #10287.

