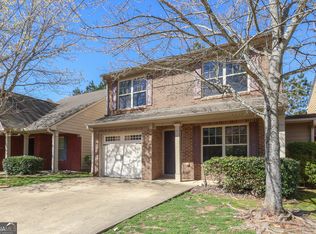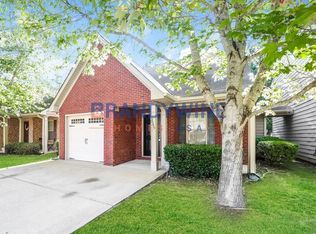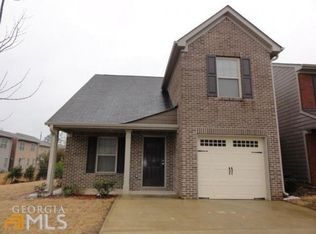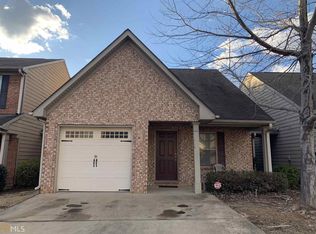Closed
$270,000
3063 Broadleaf Trl, Fairburn, GA 30213
3beds
1,347sqft
Single Family Residence
Built in 2005
4,878.72 Square Feet Lot
$266,400 Zestimate®
$200/sqft
$1,914 Estimated rent
Home value
$266,400
$245,000 - $290,000
$1,914/mo
Zestimate® history
Loading...
Owner options
Explore your selling options
What's special
Discover your dream home in Fieldstone Manor! This adorable 3-bedroom, 2 1/2 bath residence has been fully renovated to offer a perfect blend of modern charm and comfort. As you enter, you'll be greeted by bright and airy living spaces highlighted by soaring ceilings and an inviting gas fireplace that creates a warm atmosphere. The seamless open floor plan blending the living room and kitchen is perfect for gatherings, boasting ample counter space and seating for dining experiences. The brand-new kitchen will bring out the chef in you, featuring cool-toned cabinets, quartz countertops, and stainless-steel appliances. The main level hosts a luxurious primary suite designed for privacy, adorned with large windows that fill the space with natural light. The en-suite bath is a true retreat, featuring a spacious shower tub combo, double vanity, new cabinetry, updated lighting and plumbing fixtures. Upstairs, you'll find two well-sized secondary bedrooms, paired with a beautifully renovated hall bath. Located on a corner lot adds to the space between neighbors and offers a green grass yard and patio to enjoy Mother Nature! With luxury vinyl flooring throughout, chic new lighting, updated plumbing, a new roof, 2-year-old hot water heater, and a one-year-old HVAC system, this home is truly turnkey. Enjoy the perfect location with easy access to the highway, making trips to downtown Atlanta or quick getaways to the airport a breeze. Don't miss out on this gem!
Zillow last checked: 8 hours ago
Listing updated: September 16, 2025 at 07:24am
Listed by:
Christine Aiken 404-735-6027,
Keller Williams Realty,
Alex Smith Meier 404-788-6729,
Keller Williams Realty
Bought with:
Gloria I Bestul, 285345
BHHS Georgia Properties
Source: GAMLS,MLS#: 10568871
Facts & features
Interior
Bedrooms & bathrooms
- Bedrooms: 3
- Bathrooms: 3
- Full bathrooms: 2
- 1/2 bathrooms: 1
- Main level bathrooms: 1
- Main level bedrooms: 1
Dining room
- Features: Dining Rm/Living Rm Combo
Kitchen
- Features: Breakfast Bar, Pantry
Heating
- Electric, Forced Air
Cooling
- Ceiling Fan(s), Central Air, Electric
Appliances
- Included: Dishwasher, Disposal, Electric Water Heater, Microwave, Refrigerator
- Laundry: Upper Level
Features
- Double Vanity, Master On Main Level, Split Bedroom Plan, Walk-In Closet(s)
- Flooring: Vinyl
- Windows: Double Pane Windows
- Basement: None
- Number of fireplaces: 1
- Fireplace features: Living Room
- Common walls with other units/homes: No Common Walls
Interior area
- Total structure area: 1,347
- Total interior livable area: 1,347 sqft
- Finished area above ground: 1,347
- Finished area below ground: 0
Property
Parking
- Total spaces: 1
- Parking features: Garage
- Has garage: Yes
Accessibility
- Accessibility features: Accessible Entrance
Features
- Levels: Two
- Stories: 2
- Patio & porch: Patio
- Body of water: None
Lot
- Size: 4,878 sqft
- Features: Corner Lot, Level
Details
- Parcel number: 09F070000262624
Construction
Type & style
- Home type: SingleFamily
- Architectural style: Brick Front,Traditional
- Property subtype: Single Family Residence
Materials
- Concrete
- Foundation: Slab
- Roof: Composition
Condition
- Updated/Remodeled
- New construction: No
- Year built: 2005
Utilities & green energy
- Electric: 220 Volts
- Sewer: Public Sewer
- Water: Public
- Utilities for property: Cable Available, Electricity Available, High Speed Internet, Sewer Available, Water Available
Green energy
- Energy efficient items: Appliances
Community & neighborhood
Security
- Security features: Smoke Detector(s)
Community
- Community features: Sidewalks, Street Lights
Location
- Region: Fairburn
- Subdivision: Fieldstone Manor
HOA & financial
HOA
- Has HOA: Yes
- HOA fee: $500 annually
- Services included: Maintenance Grounds
Other
Other facts
- Listing agreement: Exclusive Right To Sell
- Listing terms: 1031 Exchange,Cash,Conventional,VA Loan
Price history
| Date | Event | Price |
|---|---|---|
| 10/9/2025 | Listing removed | $2,100$2/sqft |
Source: GAMLS #10609242 Report a problem | ||
| 10/7/2025 | Price change | $2,100-4.5%$2/sqft |
Source: GAMLS #10609242 Report a problem | ||
| 9/19/2025 | Listed for rent | $2,200+22.2%$2/sqft |
Source: GAMLS #10609242 Report a problem | ||
| 9/15/2025 | Sold | $270,000-1.8%$200/sqft |
Source: | ||
| 8/25/2025 | Pending sale | $275,000$204/sqft |
Source: | ||
Public tax history
| Year | Property taxes | Tax assessment |
|---|---|---|
| 2024 | $2,817 +303.8% | $107,840 -0.8% |
| 2023 | $698 -38.1% | $108,680 +29% |
| 2022 | $1,126 +1.5% | $84,240 +37.4% |
Find assessor info on the county website
Neighborhood: 30213
Nearby schools
GreatSchools rating
- 6/10Oakley Elementary SchoolGrades: PK-5Distance: 2.8 mi
- 6/10Bear Creek Middle SchoolGrades: 6-8Distance: 3.6 mi
- 3/10Creekside High SchoolGrades: 9-12Distance: 3.7 mi
Schools provided by the listing agent
- Elementary: Oakley
- Middle: Bear Creek
- High: Creekside
Source: GAMLS. This data may not be complete. We recommend contacting the local school district to confirm school assignments for this home.
Get a cash offer in 3 minutes
Find out how much your home could sell for in as little as 3 minutes with a no-obligation cash offer.
Estimated market value$266,400
Get a cash offer in 3 minutes
Find out how much your home could sell for in as little as 3 minutes with a no-obligation cash offer.
Estimated market value
$266,400



