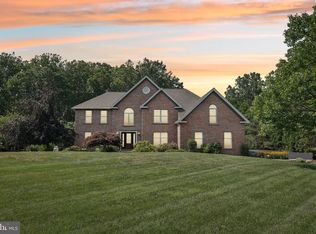Sold for $760,000
$760,000
3063 Jordan Rd N, Orefield, PA 18069
4beds
2,871sqft
Single Family Residence
Built in 2000
1.02 Acres Lot
$766,800 Zestimate®
$265/sqft
$3,390 Estimated rent
Home value
$766,800
$690,000 - $851,000
$3,390/mo
Zestimate® history
Loading...
Owner options
Explore your selling options
What's special
Welcome to this beautifully maintained custom home—proudly named “Home of the Year” in 2001—perfectly perched overlooking the Jordan Creek in Parkland School District. Enjoy peaceful outdoor living on your expansive wraparound porch. Love to fish? The PA Fish Commission stocks trout yearly in the backyard creek. Inside, you’ll find an award winning kitchen with abundant cabinetry, double ovens, a spacious island with seating, and a sunlit breakfast area that opens to a stunning vaulted family room. Enjoy the striking stone fireplace and grand arched window framing lush greenery and serene water views. A cozy sunroom adds even more space to unwind and soak in the beauty around you. The 1st floor primary suite offers direct access to a private deck and features an elegant en suite bath with double vanities, a soaking tub, and a walk-in shower. Upstairs features two spacious bedrooms with dormered ceilings, generous closets & a full bath. A large laundry room keeps everything tidy. The huge basement includes workshop space, storage, and rec areas w/ walkout access—ready for future finishing. There's even a floored walk-up attic above the 3-car garage for extra storage or creative use. Enjoy manicured Plantique landscaping in a quiet, established neighborhood. Don’t miss your chance to own this rare blend of comfort, charm, and waterfront retreat—where home truly feels like vacation. *BUY WITH CONFIDENCE—PRE-LISTING HOME INSPECTION AVAILABLE*3D MATTERPORT W/ FLOOR PLAN AVAILABLE*
Zillow last checked: 8 hours ago
Listing updated: October 30, 2025 at 12:23pm
Listed by:
Creighton Faust 610-349-8482,
RE/MAX Real Estate
Bought with:
Carissa Craft, RS328757
BHHS Fox & Roach Bethlehem
Source: GLVR,MLS#: 759144 Originating MLS: Lehigh Valley MLS
Originating MLS: Lehigh Valley MLS
Facts & features
Interior
Bedrooms & bathrooms
- Bedrooms: 4
- Bathrooms: 3
- Full bathrooms: 3
Primary bedroom
- Level: First
- Dimensions: 14.00 x 16.00
Bedroom
- Description: or office
- Level: First
- Dimensions: 10.00 x 13.00
Bedroom
- Level: Second
- Dimensions: 12.00 x 21.00
Bedroom
- Level: Second
- Dimensions: 11.00 x 19.00
Primary bathroom
- Level: First
- Dimensions: 12.00 x 16.00
Breakfast room nook
- Level: First
- Dimensions: 13.00 x 11.00
Dining room
- Level: First
- Dimensions: 17.00 x 13.00
Family room
- Level: First
- Dimensions: 16.00 x 18.00
Foyer
- Level: First
- Dimensions: 13.00 x 21.00
Other
- Level: First
- Dimensions: 6.00 x 8.00
Other
- Level: Second
- Dimensions: 11.00 x 14.00
Kitchen
- Level: First
- Dimensions: 16.00 x 13.00
Laundry
- Level: First
- Dimensions: 10.00 x 7.00
Other
- Description: Work/Hobby Room
- Level: Basement
- Dimensions: 18.00 x 23.00
Sunroom
- Level: First
- Dimensions: 12.00 x 12.00
Heating
- Forced Air, Heat Pump, Oil, Zoned
Cooling
- Central Air, Ceiling Fan(s)
Appliances
- Included: Dryer, Dishwasher, Gas Oven, Gas Range, Microwave, Oil Water Heater, Refrigerator, Washer
- Laundry: Main Level
Features
- Attic, Cathedral Ceiling(s), Dining Area, Separate/Formal Dining Room, Eat-in Kitchen, High Ceilings, Home Office, Kitchen Island, Mud Room, Family Room Main Level, Storage, Utility Room, Vaulted Ceiling(s), Walk-In Closet(s)
- Flooring: Carpet, Hardwood, Tile
- Basement: Full,Partially Finished,Walk-Out Access
- Has fireplace: Yes
- Fireplace features: Family Room
Interior area
- Total interior livable area: 2,871 sqft
- Finished area above ground: 2,871
- Finished area below ground: 0
Property
Parking
- Total spaces: 3
- Parking features: Attached, Garage
- Attached garage spaces: 3
Features
- Levels: One and One Half
- Stories: 1
- Patio & porch: Covered, Deck, Patio, Porch
- Exterior features: Deck, Porch, Patio, Water Feature
- Has view: Yes
- View description: Creek/Stream
- Has water view: Yes
- Water view: Creek/Stream
Lot
- Size: 1.02 Acres
- Features: Stream/Creek, Views, Waterfront
Details
- Additional structures: Workshop
- Parcel number: 546821494724 1
- Zoning: AR
- Special conditions: None
Construction
Type & style
- Home type: SingleFamily
- Architectural style: Cape Cod,Colonial
- Property subtype: Single Family Residence
Materials
- Stone, Vinyl Siding
- Roof: Asphalt,Fiberglass
Condition
- Year built: 2000
Utilities & green energy
- Sewer: Septic Tank
- Water: Well
Community & neighborhood
Location
- Region: Orefield
- Subdivision: Grist Mill
Other
Other facts
- Listing terms: Cash,Conventional,FHA,VA Loan
- Ownership type: Fee Simple
Price history
| Date | Event | Price |
|---|---|---|
| 10/30/2025 | Sold | $760,000+0%$265/sqft |
Source: | ||
| 9/4/2025 | Pending sale | $759,900$265/sqft |
Source: | ||
| 8/12/2025 | Price change | $759,900-5%$265/sqft |
Source: | ||
| 7/12/2025 | Listed for sale | $800,000$279/sqft |
Source: | ||
Public tax history
Tax history is unavailable.
Neighborhood: 18069
Nearby schools
GreatSchools rating
- 7/10Kernsville SchoolGrades: K-5Distance: 0.8 mi
- 5/10Orefield Middle SchoolGrades: 6-8Distance: 1.6 mi
- 7/10Parkland Senior High SchoolGrades: 9-12Distance: 3.3 mi
Schools provided by the listing agent
- District: Parkland
Source: GLVR. This data may not be complete. We recommend contacting the local school district to confirm school assignments for this home.
Get a cash offer in 3 minutes
Find out how much your home could sell for in as little as 3 minutes with a no-obligation cash offer.
Estimated market value$766,800
Get a cash offer in 3 minutes
Find out how much your home could sell for in as little as 3 minutes with a no-obligation cash offer.
Estimated market value
$766,800
