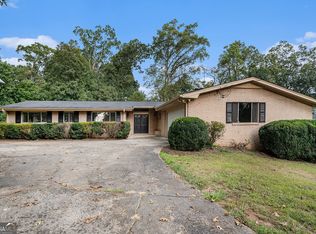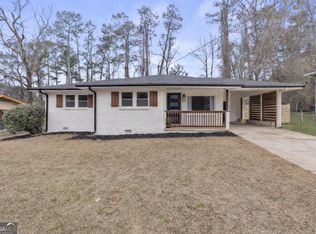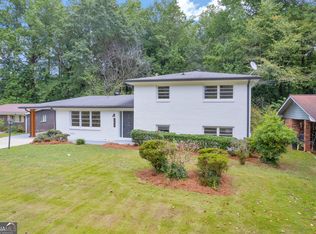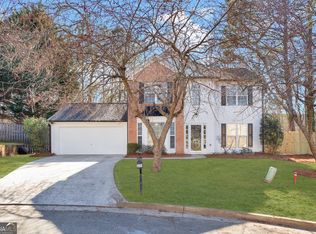Beautifully updated multi-level home in Decatur. This home offers a lot of space with 4 beds and 2 baths. The kitchen features soft grey cabinets, stainless steel appliances, stone countertops, and a stylish tiled backsplash. Both bathrooms have been fully renovated with modern showers, new vanities, fresh flooring, and matte black hardware for a sleek, cohesive look. Outside, enjoy a spacious 2-car garage, a back deck, and a fully fenced yard-great for pets, kids, or weekend gatherings.
Active
$315,000
3063 Kerr Dr, Decatur, GA 30034
3beds
2,274sqft
Est.:
Single Family Residence
Built in 1973
0.4 Acres Lot
$313,900 Zestimate®
$139/sqft
$-- HOA
What's special
Modern showersBack deckStainless steel appliancesStylish tiled backsplashStone countertopsFresh flooringNew vanities
- 19 days |
- 1,806 |
- 155 |
Zillow last checked: 8 hours ago
Listing updated: February 03, 2026 at 10:06pm
Listed by:
Andrew O'Callaghan 404-316-6307,
Bolst, Inc.
Source: GAMLS,MLS#: 10676543
Tour with a local agent
Facts & features
Interior
Bedrooms & bathrooms
- Bedrooms: 3
- Bathrooms: 3
- Full bathrooms: 3
- Main level bathrooms: 2
- Main level bedrooms: 2
Rooms
- Room types: Laundry
Heating
- Forced Air
Cooling
- Central Air
Appliances
- Included: Dishwasher, Microwave, Oven/Range (Combo)
- Laundry: Laundry Closet
Features
- Master On Main Level
- Flooring: Carpet, Vinyl
- Basement: Finished
- Has fireplace: No
Interior area
- Total structure area: 2,274
- Total interior livable area: 2,274 sqft
- Finished area above ground: 2,274
- Finished area below ground: 0
Property
Parking
- Total spaces: 2
- Parking features: Garage
- Has garage: Yes
Features
- Levels: Multi/Split
Lot
- Size: 0.4 Acres
- Features: Level
Details
- Parcel number: 15 092 01 154
Construction
Type & style
- Home type: SingleFamily
- Architectural style: Traditional
- Property subtype: Single Family Residence
Materials
- Brick, Vinyl Siding
- Roof: Composition
Condition
- Updated/Remodeled
- New construction: No
- Year built: 1973
Utilities & green energy
- Sewer: Public Sewer
- Water: Public
- Utilities for property: Other
Community & HOA
Community
- Features: None
- Subdivision: Boring Ridge
HOA
- Has HOA: No
- Services included: None
Location
- Region: Decatur
Financial & listing details
- Price per square foot: $139/sqft
- Tax assessed value: $278,600
- Annual tax amount: $3,772
- Date on market: 1/21/2026
- Cumulative days on market: 19 days
- Listing agreement: Exclusive Right To Sell
Estimated market value
$313,900
$298,000 - $330,000
$2,039/mo
Price history
Price history
| Date | Event | Price |
|---|---|---|
| 1/21/2026 | Listed for sale | $315,000$139/sqft |
Source: | ||
| 1/12/2026 | Listing removed | $315,000$139/sqft |
Source: | ||
| 12/3/2025 | Price change | $315,000-1.5%$139/sqft |
Source: | ||
| 10/16/2025 | Listed for sale | $319,900-1.6%$141/sqft |
Source: | ||
| 10/15/2025 | Listing removed | $325,000$143/sqft |
Source: | ||
Public tax history
Public tax history
| Year | Property taxes | Tax assessment |
|---|---|---|
| 2025 | $5,335 -2.4% | $111,440 -2.7% |
| 2024 | $5,468 +30.9% | $114,520 +32.9% |
| 2023 | $4,176 +22.4% | $86,160 +23.7% |
Find assessor info on the county website
BuyAbility℠ payment
Est. payment
$1,852/mo
Principal & interest
$1485
Property taxes
$257
Home insurance
$110
Climate risks
Neighborhood: 30034
Nearby schools
GreatSchools rating
- 5/10Bob Mathis Elementary SchoolGrades: PK-5Distance: 0.4 mi
- 6/10Chapel Hill Middle SchoolGrades: 6-8Distance: 1.7 mi
- 4/10Southwest Dekalb High SchoolGrades: 9-12Distance: 0.9 mi
Schools provided by the listing agent
- Elementary: Bob Mathis
- Middle: Chapel Hill
- High: Southwest Dekalb
Source: GAMLS. This data may not be complete. We recommend contacting the local school district to confirm school assignments for this home.
- Loading
- Loading




