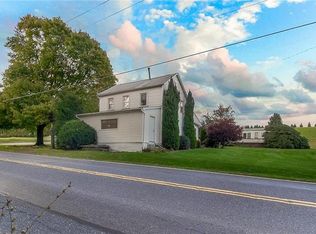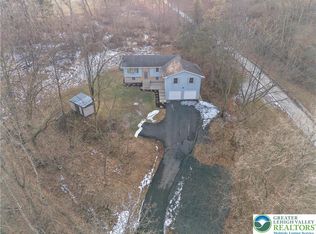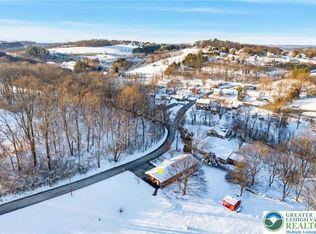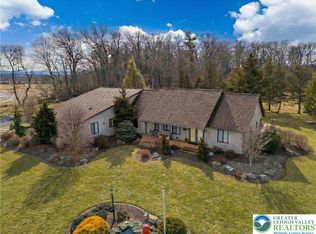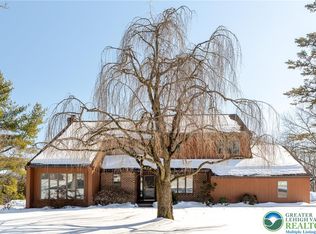Come see this Fully Remodeled Home in quite area in Washington TWP/Northern Lehigh School District… This Home features 4 Bedrooms, 3 Baths with 2-car attached Garages, Finished Basement and Nice-sized lot (over 1.4 Acres). Over 3,270 sqft of living space, New concrete walkways, Nice Deck and Central AC. Remodeled Kitchen with Granite countertop and all New stainless steel Appliances, Remodeled Bathrooms with new fixtures, New Flooring, New garage doors, Freshly painted interior and the list keeps going… Large Kitchen & dining room, Spacious living room and Large Bedrooms with plenty of closets. Conveniently located with easy access to community parks & major highways. Schedule your showing today to see this beautiful home
For sale
$479,900
3063 Old Post Rd, Slatington, PA 18080
4beds
3,270sqft
Est.:
Single Family Residence
Built in 1989
1.41 Acres Lot
$474,300 Zestimate®
$147/sqft
$-- HOA
What's special
Finished basementNew garage doorsFreshly painted interiorNice deckNew flooringCentral ac
- 3 days |
- 1,567 |
- 65 |
Likely to sell faster than
Zillow last checked: 8 hours ago
Listing updated: February 26, 2026 at 10:32pm
Listed by:
Dean F. Alk 484-619-8394,
Reinvest Real Estate LLC 610-351-0102
Source: GLVR,MLS#: 772413 Originating MLS: Lehigh Valley MLS
Originating MLS: Lehigh Valley MLS
Tour with a local agent
Facts & features
Interior
Bedrooms & bathrooms
- Bedrooms: 4
- Bathrooms: 3
- Full bathrooms: 2
- 1/2 bathrooms: 1
Rooms
- Room types: Den, Office
Primary bedroom
- Level: Second
- Dimensions: 20.00 x 18.00
Bedroom
- Level: Second
- Dimensions: 16.00 x 14.00
Bedroom
- Level: Second
- Dimensions: 16.00 x 15.00
Bedroom
- Level: Second
- Dimensions: 12.00 x 12.00
Den
- Level: First
- Dimensions: 14.00 x 10.00
Dining room
- Level: First
- Dimensions: 12.00 x 12.00
Family room
- Level: Lower
- Dimensions: 24.00 x 22.00
Other
- Level: Second
- Dimensions: 8.00 x 8.00
Other
- Level: First
- Dimensions: 6.00 x 6.00
Half bath
- Level: Second
- Dimensions: 6.00 x 5.00
Kitchen
- Level: First
- Dimensions: 23.00 x 12.00
Living room
- Level: First
- Dimensions: 15.00 x 12.00
Other
- Description: Could be a walk-in closet
- Level: Second
- Dimensions: 13.00 x 10.00
Other
- Level: Lower
- Dimensions: 15.00 x 13.00
Other
- Description: Garage
- Level: First
- Dimensions: 24.00 x 24.00
Heating
- Baseboard, Oil
Cooling
- Central Air
Appliances
- Included: Dishwasher, Electric Dryer, Electric Oven, Electric Range, Electric Water Heater, Microwave, Refrigerator, Washer
- Laundry: Electric Dryer Hookup, Main Level
Features
- Dining Area, Separate/Formal Dining Room, Eat-in Kitchen, Family Room Lower Level, Home Office
- Flooring: Carpet, Laminate, Resilient, Vinyl
- Basement: Full,Partially Finished
Interior area
- Total interior livable area: 3,270 sqft
- Finished area above ground: 2,520
- Finished area below ground: 750
Property
Parking
- Total spaces: 2
- Parking features: Attached, Driveway, Garage, Off Street, Parking Pad
- Attached garage spaces: 2
- Has uncovered spaces: Yes
Features
- Has view: Yes
- View description: Hills, Mountain(s)
Lot
- Size: 1.41 Acres
Details
- Parcel number: 556132406001 001
- Zoning: Rr-Rural Residential
- Special conditions: None
Construction
Type & style
- Home type: SingleFamily
- Architectural style: Colonial
- Property subtype: Single Family Residence
Materials
- Brick, Vinyl Siding
- Roof: Asphalt,Fiberglass
Condition
- Year built: 1989
Utilities & green energy
- Sewer: Septic Tank
- Water: Well
Community & HOA
Community
- Subdivision: Not in Development
Location
- Region: Slatington
Financial & listing details
- Price per square foot: $147/sqft
- Tax assessed value: $264,300
- Annual tax amount: $8,000
- Date on market: 2/27/2026
- Ownership type: Fee Simple
Estimated market value
$474,300
$451,000 - $498,000
$2,508/mo
Price history
Price history
| Date | Event | Price |
|---|---|---|
| 2/27/2026 | Listed for sale | $479,900-4%$147/sqft |
Source: | ||
| 12/1/2025 | Listing removed | $500,000$153/sqft |
Source: | ||
| 12/1/2025 | Price change | $500,000+7.6%$153/sqft |
Source: | ||
| 11/13/2025 | Price change | $464,900-2.1%$142/sqft |
Source: | ||
| 10/15/2025 | Price change | $475,000-2.1%$145/sqft |
Source: | ||
| 9/24/2025 | Price change | $485,000+1.1%$148/sqft |
Source: | ||
| 9/11/2025 | Price change | $479,900-3%$147/sqft |
Source: | ||
| 8/19/2025 | Price change | $494,900-1%$151/sqft |
Source: | ||
| 7/23/2025 | Listed for sale | $499,900+72.4%$153/sqft |
Source: | ||
| 10/17/2024 | Sold | $290,000-10.8%$89/sqft |
Source: | ||
| 9/26/2024 | Pending sale | $325,000$99/sqft |
Source: | ||
| 9/12/2024 | Price change | $325,000-13.3%$99/sqft |
Source: | ||
| 8/30/2024 | Listed for sale | $375,000+19.1%$115/sqft |
Source: | ||
| 7/7/2006 | Sold | $314,900$96/sqft |
Source: Public Record Report a problem | ||
Public tax history
Public tax history
| Year | Property taxes | Tax assessment |
|---|---|---|
| 2025 | $7,948 +3.9% | $264,300 |
| 2024 | $7,650 +2.8% | $264,300 |
| 2023 | $7,440 | $264,300 |
| 2022 | $7,440 +3.6% | $264,300 |
| 2021 | $7,182 +2.2% | $264,300 |
| 2020 | $7,029 +10419% | $264,300 |
| 2019 | $67 | $264,300 |
| 2018 | $67 | $264,300 |
| 2017 | -- | $264,300 |
| 2016 | -- | $264,300 |
| 2015 | -- | $264,300 |
| 2014 | -- | $264,300 +187.9% |
| 2012 | -- | $91,800 |
| 2011 | -- | $91,800 |
| 2010 | -- | $91,800 |
| 2009 | -- | $91,800 |
| 2008 | -- | $91,800 |
| 2007 | -- | $91,800 |
| 2006 | -- | $91,800 |
| 2005 | -- | $91,800 |
| 2004 | -- | $91,800 |
| 2003 | -- | $91,800 |
| 2002 | -- | $91,800 |
| 2000 | -- | $91,800 |
Find assessor info on the county website
BuyAbility℠ payment
Est. payment
$2,778/mo
Principal & interest
$2238
Property taxes
$540
Climate risks
Neighborhood: 18080
Getting around
1 / 100
Car-DependentNearby schools
GreatSchools rating
- NAPeters El SchoolGrades: K-2Distance: 1.9 mi
- 5/10Northern Lehigh Middle SchoolGrades: 7-8Distance: 2.8 mi
- 6/10Northern Lehigh Senior High SchoolGrades: 9-12Distance: 3 mi
Schools provided by the listing agent
- District: Northwestern Lehigh
Source: GLVR. This data may not be complete. We recommend contacting the local school district to confirm school assignments for this home.
