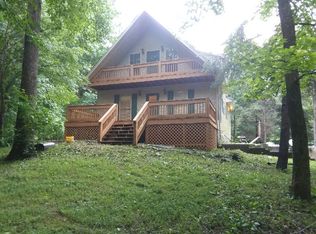Closed
$375,000
3063 Sweet Home Rd, Chapmansboro, TN 37035
4beds
2,280sqft
Manufactured On Land, Residential
Built in 2003
7.9 Acres Lot
$410,900 Zestimate®
$164/sqft
$2,212 Estimated rent
Home value
$410,900
$390,000 - $431,000
$2,212/mo
Zestimate® history
Loading...
Owner options
Explore your selling options
What's special
Renovated 4 bedroom, 2 full bath manufactured home on a permanent foundation (2003) set on 7.9 gorgeous wooded acres. 15K worth of 5 ft tall, vinyl coated chain link fencing. 6 car detached carport/workshop with gas and electric. Multiple outbuilds to include old barns and woodshed. Wet weather creek. 2 propane fireplaces. Concrete driveway. City water. Roof Nov. 2020 with transferable warranty. HVAC Spring 2023 with tranferable warranty. Renovations on interior include all new drywall and LVP flooring, new fixtures, fresh paint, butcherblock countertops, new microwave and dishwasher, new vanity in hall bath. 2 decks. Great property for ATV riding and nature watching. Massive oak tree to the right of the driveway is amazing! Stainless steel french door refrigerator, & washer and dryer convey. Propane gas stove. Massive den! Fiber internet available! 10 minutes to Ashland City. TVA easement on property. Super special!
Zillow last checked: 8 hours ago
Listing updated: February 15, 2024 at 03:14pm
Listing Provided by:
Holly Black 615-513-4826,
Keller Williams Realty Nashville/Franklin
Bought with:
Kylie Davis, 362844
Fridrich & Clark Realty
Source: RealTracs MLS as distributed by MLS GRID,MLS#: 2611873
Facts & features
Interior
Bedrooms & bathrooms
- Bedrooms: 4
- Bathrooms: 2
- Full bathrooms: 2
- Main level bedrooms: 4
Bedroom 1
- Area: 240 Square Feet
- Dimensions: 15x16
Bedroom 2
- Area: 143 Square Feet
- Dimensions: 11x13
Bedroom 3
- Area: 121 Square Feet
- Dimensions: 11x11
Bedroom 4
- Area: 121 Square Feet
- Dimensions: 11x11
Den
- Area: 405 Square Feet
- Dimensions: 15x27
Kitchen
- Features: Pantry
- Level: Pantry
- Area: 375 Square Feet
- Dimensions: 25x15
Living room
- Area: 280 Square Feet
- Dimensions: 14x20
Heating
- Central, Heat Pump
Cooling
- Central Air, Electric
Appliances
- Included: Dishwasher, Dryer, Microwave, Refrigerator, Washer, Gas Oven, Cooktop
Features
- Walk-In Closet(s), High Speed Internet
- Flooring: Vinyl
- Basement: Crawl Space
- Number of fireplaces: 2
- Fireplace features: Gas
Interior area
- Total structure area: 2,280
- Total interior livable area: 2,280 sqft
- Finished area above ground: 2,280
Property
Parking
- Total spaces: 6
- Parking features: Detached, Concrete
- Carport spaces: 6
Features
- Levels: One
- Stories: 1
- Patio & porch: Porch, Covered, Deck
- Fencing: Chain Link
- Waterfront features: Creek
Lot
- Size: 7.90 Acres
- Features: Wooded
Details
- Parcel number: 027 01606 000
- Special conditions: Standard
Construction
Type & style
- Home type: MobileManufactured
- Property subtype: Manufactured On Land, Residential
Materials
- Vinyl Siding
Condition
- New construction: No
- Year built: 2003
Utilities & green energy
- Sewer: Septic Tank
- Water: Public
- Utilities for property: Electricity Available, Water Available
Community & neighborhood
Location
- Region: Chapmansboro
- Subdivision: T A Read
Price history
| Date | Event | Price |
|---|---|---|
| 2/17/2026 | Listing removed | $2,200$1/sqft |
Source: Zillow Rentals Report a problem | ||
| 2/5/2026 | Contingent | $422,500$185/sqft |
Source: | ||
| 12/26/2025 | Listed for rent | $2,200$1/sqft |
Source: Zillow Rentals Report a problem | ||
| 11/9/2025 | Price change | $422,500-1.2%$185/sqft |
Source: | ||
| 10/29/2025 | Price change | $427,500-1.2%$188/sqft |
Source: | ||
Public tax history
| Year | Property taxes | Tax assessment |
|---|---|---|
| 2025 | $2,190 +11.4% | $113,550 |
| 2024 | $1,966 +16.1% | $113,550 +91% |
| 2023 | $1,693 +5.8% | $59,450 |
Find assessor info on the county website
Neighborhood: 37035
Nearby schools
GreatSchools rating
- 5/10West Cheatham Elementary SchoolGrades: PK-4Distance: 2.2 mi
- 7/10Cheatham Middle SchoolGrades: 5-8Distance: 4.5 mi
- 3/10Cheatham Co CentralGrades: 9-12Distance: 4 mi
Schools provided by the listing agent
- Elementary: West Cheatham Elementary
- Middle: Cheatham Middle School
- High: Cheatham Co Central
Source: RealTracs MLS as distributed by MLS GRID. This data may not be complete. We recommend contacting the local school district to confirm school assignments for this home.
Get a cash offer in 3 minutes
Find out how much your home could sell for in as little as 3 minutes with a no-obligation cash offer.
Estimated market value$410,900
Get a cash offer in 3 minutes
Find out how much your home could sell for in as little as 3 minutes with a no-obligation cash offer.
Estimated market value
$410,900
