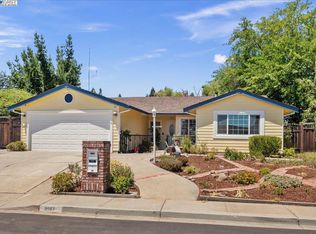Sold for $1,550,000
$1,550,000
3064 Montevideo Dr, San Ramon, CA 94583
4beds
1,886sqft
Residential, Single Family Residence
Built in 1977
6,969.6 Square Feet Lot
$1,723,200 Zestimate®
$822/sqft
$4,598 Estimated rent
Home value
$1,723,200
$1.62M - $1.84M
$4,598/mo
Zestimate® history
Loading...
Owner options
Explore your selling options
What's special
Discover luxury living in this exquisite San Ramon home! This 1,886 sq ft. HIGHLY UPGRADED home offers exquisite marble flooring downstairs, high ceilings, custom chandeliers, Italian medallions and an open floor plan that displays elegance and brightness. The downstairs bedroom has been transformed into a stylish formal dining room with a statement chandelier (can be converted back to bedroom) and a half bath downstairs is perfect for guests. The spectacular kitchen features four ovens, a smart fridge, quartz countertops & plenty of cabinetry! Separate formal living and family room accommodate a large number of guests. Upstairs you'll find 3 spacious bedrooms including the primary suite, all with wood flooring and 2 stunning bathrooms. The backyard is a private retreat with a heated pool, newer fences, a gazebo, the large side yard with turf and a removable ADU that can serve as a bedroom/yoga studio/hobby room etc. An extra shed provides additional storage for tools. The large driveway accommodates up to four cars. Located near award winning San Ramon schools including Cal High, and offers easy access to shopping, dining, the city center and freeway. Don’t miss this rare gem!
Zillow last checked: 8 hours ago
Listing updated: August 25, 2023 at 09:43am
Listed by:
Sonya Shastri DRE #01397092 925-997-7653,
Re/max Accord
Bought with:
Moe Yousofi, DRE #01420987
Redfin
Source: Bay East AOR,MLS#: 41029907
Facts & features
Interior
Bedrooms & bathrooms
- Bedrooms: 4
- Bathrooms: 3
- Full bathrooms: 2
- Partial bathrooms: 1
Kitchen
- Features: Counter - Solid Surface, Dishwasher, Double Oven, Island, Microwave, Oven Built-in, Pantry, Refrigerator
Heating
- Forced Air
Cooling
- Has cooling: Yes
Appliances
- Included: Dishwasher, Double Oven, Microwave, Oven, Refrigerator
- Laundry: Common Area
Features
- Dining Ell, Counter - Solid Surface, Pantry
- Flooring: Engineered Wood
- Doors: Mirrored Closet Door(s)
- Number of fireplaces: 2
- Fireplace features: Family Room, Living Room
Interior area
- Total structure area: 1,886
- Total interior livable area: 1,886 sqft
Property
Parking
- Total spaces: 2
- Parking features: Garage Door Opener
- Attached garage spaces: 2
Features
- Levels: Two
- Stories: 2
- Exterior features: Dog Run, Storage
- Has private pool: Yes
- Pool features: Gas Heat, In Ground, Outdoor Pool
- Fencing: Fenced
Lot
- Size: 6,969 sqft
- Features: Level, Back Yard, Front Yard, Side Yard
Details
- Parcel number: 2124130077
- Special conditions: Standard
Construction
Type & style
- Home type: SingleFamily
- Architectural style: Contemporary
- Property subtype: Residential, Single Family Residence
Materials
- Stucco
- Roof: Tile
Condition
- Existing
- New construction: No
- Year built: 1977
Utilities & green energy
- Electric: No Solar
Community & neighborhood
Location
- Region: San Ramon
- Subdivision: Rancho Ramon I
Other
Other facts
- Listing agreement: Excl Right
- Price range: $1.6M - $1.6M
- Listing terms: Cash,Conventional
Price history
| Date | Event | Price |
|---|---|---|
| 8/18/2023 | Sold | $1,550,000+3.7%$822/sqft |
Source: | ||
| 7/6/2023 | Pending sale | $1,495,000$793/sqft |
Source: | ||
| 6/29/2023 | Price change | $1,495,000+4.9%$793/sqft |
Source: | ||
| 6/28/2023 | Pending sale | $1,425,000$756/sqft |
Source: | ||
| 6/16/2023 | Listed for sale | $1,425,000+117.6%$756/sqft |
Source: | ||
Public tax history
| Year | Property taxes | Tax assessment |
|---|---|---|
| 2025 | $18,189 -27.2% | $1,581,000 +2% |
| 2024 | $24,984 +170.4% | $1,550,000 +104.9% |
| 2023 | $9,240 +0.8% | $756,636 +2% |
Find assessor info on the county website
Neighborhood: 94583
Nearby schools
GreatSchools rating
- 9/10Montevideo Elementary SchoolGrades: K-5Distance: 0.3 mi
- 9/10Pine Valley Middle SchoolGrades: 6-8Distance: 1.1 mi
- 10/10California High SchoolGrades: 9-12Distance: 0.4 mi
Get a cash offer in 3 minutes
Find out how much your home could sell for in as little as 3 minutes with a no-obligation cash offer.
Estimated market value$1,723,200
Get a cash offer in 3 minutes
Find out how much your home could sell for in as little as 3 minutes with a no-obligation cash offer.
Estimated market value
$1,723,200
