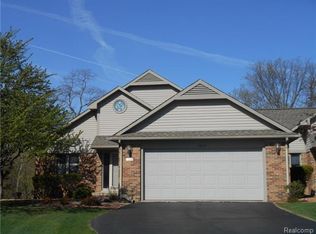Sold for $265,000
$265,000
3064 Rivers Edge Dr, Wayne, MI 48184
3beds
2,606sqft
Condominium
Built in 1992
-- sqft lot
$271,800 Zestimate®
$102/sqft
$2,516 Estimated rent
Home value
$271,800
$247,000 - $299,000
$2,516/mo
Zestimate® history
Loading...
Owner options
Explore your selling options
What's special
This Super spacious Condo has a lot to offer, walking up you will notice the 2-car attached garage. Once inside there are hardwood floors throughout the main living area and kitchen. The hallway opens up to a massive Great room that has vaulted ceilings and access to the large Balcony Deck. The Great room is shared with the dining room area which offers an open concept floor plan. The kitchen is conveniently located just off of the Dining area making entertaining a breeze. The Kitchen offers ample cabinet space and a large pantry. Located between the Main living area and the bedrooms is the conveniently located 1/2 bath. The Primary bedroom is large with a walk-in closet and attached primary bathroom. The primary bathroom has a walk-in shower and Tub Surround and spacious layout. The second bedroom is large and has ample closet storage space. The first-floor laundry is just off of the primary bedroom. Down Stairs is home to the 2nd living area which has a gas fireplace and roomy full bathroom and walk out access. The basement is also home to a 3rd bedroom room. This home truly has the perfect layout. Make your appt. today
Zillow last checked: 8 hours ago
Listing updated: September 28, 2025 at 08:27am
Listed by:
Kyle J Scott 734-589-5141,
RE/MAX Cornerstone,
Ashley Scott 734-855-9500,
RE/MAX Cornerstone
Bought with:
Linda L Leporowski, 6501305996
Keller Williams Advantage
Source: Realcomp II,MLS#: 20251015421
Facts & features
Interior
Bedrooms & bathrooms
- Bedrooms: 3
- Bathrooms: 3
- Full bathrooms: 2
- 1/2 bathrooms: 1
Primary bedroom
- Level: Entry
- Area: 210
- Dimensions: 15 X 14
Bedroom
- Level: Basement
- Area: 182
- Dimensions: 14 X 13
Bedroom
- Level: Basement
- Area: 156
- Dimensions: 13 X 12
Primary bathroom
- Level: Entry
- Area: 70
- Dimensions: 10 X 7
Other
- Level: Basement
- Area: 56
- Dimensions: 8 X 7
Other
- Level: Entry
- Area: 35
- Dimensions: 5 X 7
Family room
- Level: Basement
- Area: 722
- Dimensions: 38 X 19
Kitchen
- Level: Entry
- Area: 117
- Dimensions: 13 X 9
Laundry
- Level: Entry
- Area: 66
- Dimensions: 11 X 6
Living room
- Level: Entry
- Area: 418
- Dimensions: 22 X 19
Heating
- Forced Air, Natural Gas
Cooling
- Ceiling Fans, Central Air
Appliances
- Included: Dishwasher, Disposal, Dryer, Free Standing Electric Range, Free Standing Refrigerator, Washer
- Laundry: In Unit, Laundry Room
Features
- Basement: Daylight,Finished,Full,Walk Out Access
- Has fireplace: Yes
- Fireplace features: Basement, Gas
Interior area
- Total interior livable area: 2,606 sqft
- Finished area above ground: 1,303
- Finished area below ground: 1,303
Property
Parking
- Total spaces: 2
- Parking features: Two Car Garage, Attached, Garage Door Opener
- Attached garage spaces: 2
Features
- Levels: One
- Stories: 1
- Entry location: GroundLevel
- Patio & porch: Deck, Porch
- Exterior features: Grounds Maintenance
Details
- Parcel number: 55007040030000
- Special conditions: Short Sale No,Standard
Construction
Type & style
- Home type: Condo
- Architectural style: Ranch
- Property subtype: Condominium
Materials
- Brick, Vinyl Siding
- Foundation: Basement, Poured
- Roof: Asphalt
Condition
- New construction: No
- Year built: 1992
- Major remodel year: 1992
Utilities & green energy
- Sewer: Public Sewer
- Water: Public
Community & neighborhood
Location
- Region: Wayne
- Subdivision: REPLAT 1 OF WAYNE COUNTY CONDO SUB PLAN 261
HOA & financial
HOA
- Has HOA: Yes
- HOA fee: $410 monthly
- Services included: Maintenance Grounds, Snow Removal, Water
Other
Other facts
- Listing agreement: Exclusive Right To Sell
- Listing terms: Cash,Conventional
Price history
| Date | Event | Price |
|---|---|---|
| 9/25/2025 | Sold | $265,000-3.6%$102/sqft |
Source: | ||
| 8/26/2025 | Pending sale | $275,000$106/sqft |
Source: | ||
| 8/19/2025 | Price change | $275,000-1.8%$106/sqft |
Source: | ||
| 8/6/2025 | Listed for sale | $280,000$107/sqft |
Source: | ||
| 7/21/2025 | Pending sale | $280,000$107/sqft |
Source: | ||
Public tax history
Tax history is unavailable.
Neighborhood: 48184
Nearby schools
GreatSchools rating
- 4/10Walker-Winter Elementary SchoolGrades: K-5Distance: 0.5 mi
- 3/10Adlai Stevenson Middle SchoolGrades: 6-8Distance: 0.6 mi
- 5/10Wayne Memorial High SchoolGrades: 6-12Distance: 2.5 mi
Get a cash offer in 3 minutes
Find out how much your home could sell for in as little as 3 minutes with a no-obligation cash offer.
Estimated market value
$271,800
