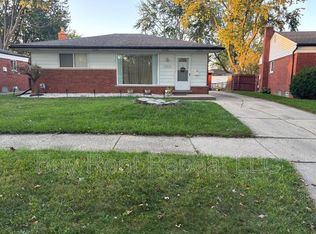Sold for $115,000
$115,000
30644 Hayes Rd, Roseville, MI 48066
3beds
1baths
1,242sqft
SingleFamily
Built in 1961
5,662 Square Feet Lot
$223,900 Zestimate®
$93/sqft
$1,686 Estimated rent
Home value
$223,900
$213,000 - $235,000
$1,686/mo
Zestimate® history
Loading...
Owner options
Explore your selling options
What's special
30644 Hayes Rd, Roseville, MI 48066 is a single family home that contains 1,242 sq ft and was built in 1961. It contains 3 bedrooms and 1.5 bathrooms. This home last sold for $115,000 in February 2025.
The Zestimate for this house is $223,900. The Rent Zestimate for this home is $1,686/mo.
Facts & features
Interior
Bedrooms & bathrooms
- Bedrooms: 3
- Bathrooms: 1.5
Heating
- Forced air
Features
- Has fireplace: Yes
Interior area
- Total interior livable area: 1,242 sqft
Property
Parking
- Parking features: Garage - Detached
Features
- Exterior features: Brick
Lot
- Size: 5,662 sqft
Details
- Parcel number: 081407105009
Construction
Type & style
- Home type: SingleFamily
Condition
- Year built: 1961
Community & neighborhood
Location
- Region: Roseville
Price history
| Date | Event | Price |
|---|---|---|
| 12/4/2025 | Listing removed | $224,900$181/sqft |
Source: | ||
| 11/7/2025 | Listed for sale | $224,900-2.2%$181/sqft |
Source: | ||
| 11/7/2025 | Listing removed | $229,900$185/sqft |
Source: | ||
| 9/25/2025 | Listed for sale | $229,900$185/sqft |
Source: | ||
| 9/24/2025 | Listing removed | $229,900$185/sqft |
Source: | ||
Public tax history
| Year | Property taxes | Tax assessment |
|---|---|---|
| 2025 | $3,289 +39.1% | $100,500 +2.6% |
| 2024 | $2,365 +7.3% | $98,000 +8.8% |
| 2023 | $2,205 +2.9% | $90,100 +17.9% |
Find assessor info on the county website
Neighborhood: 48066
Nearby schools
GreatSchools rating
- 7/10Mark Twain Elementary SchoolGrades: PK-6Distance: 0.2 mi
- 6/10Richards Middle SchoolGrades: 7-8Distance: 2 mi
- 9/10Fraser High SchoolGrades: 9-12Distance: 2.2 mi
Get a cash offer in 3 minutes
Find out how much your home could sell for in as little as 3 minutes with a no-obligation cash offer.
Estimated market value$223,900
Get a cash offer in 3 minutes
Find out how much your home could sell for in as little as 3 minutes with a no-obligation cash offer.
Estimated market value
$223,900
