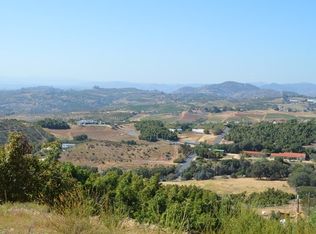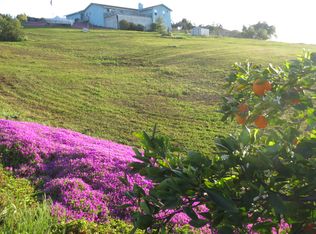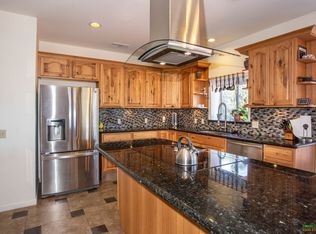Sold for $1,120,000
Listing Provided by:
Joanna Woolley DRE #01729201 760-580-1630,
Windermere Real Estate
Bought with: HomeSmart Realty West
$1,120,000
30646 Red Hawk Rd, Valley Center, CA 92082
4beds
3,084sqft
Single Family Residence
Built in 2001
2.17 Acres Lot
$1,130,100 Zestimate®
$363/sqft
$4,762 Estimated rent
Home value
$1,130,100
Estimated sales range
Not available
$4,762/mo
Zestimate® history
Loading...
Owner options
Explore your selling options
What's special
Location, location, location! Ideally situated close to all essential amenities with quick and easy access to the freeway for effortless commuting.Welcome to this meticulously maintained home, offering the perfect blend of tranquility and convenience. The home is designed for comfortable living and effortless entertaining. Nestled in a serene neighborhood, this property boasts a thoughtfully low maintenance designed landscape allowing you to spend more time enjoying your home and less time on maintenance. The yard is also securely fenced for your pets. For enthusiasts or those needing extra storage, the 22'x26' RV garage offers ample space to accommodate your recreational vehicles, tools or equipment.The chef inspired kitchen is equipped with top of the line appliances. Ample cabinetry with pull out shelves and generous counter space make meal preparation a delight. Plantation shutters throughout offer both style and privacy, while durable porcelain tile flooring adds elegance and ease of maintenance. The spacious main bedroom features 2 walk in closets, providing abundant storage with a versatile bonus room accessible through a pocket door serves as an ideal space for a nursery, home office, home gym, private sitting area or even a studio. The property also features paid off solar panels, a central vacuum system and ceiling fans to enhance comfort and reduce energy costs. This home exemplifies pride of ownership, combining thoughtful design with modern amenities to create a comfortable and inviting living space. Whether you're seeking a peaceful retreat or a home that accommodates your active lifestyle, this property offers it all.
Zillow last checked: 8 hours ago
Listing updated: October 04, 2025 at 05:02am
Listing Provided by:
Joanna Woolley DRE #01729201 760-580-1630,
Windermere Real Estate
Bought with:
Nereo Araujo, DRE #01370078
HomeSmart Realty West
Source: CRMLS,MLS#: NDP2505497 Originating MLS: California Regional MLS (North San Diego County & Pacific Southwest AORs)
Originating MLS: California Regional MLS (North San Diego County & Pacific Southwest AORs)
Facts & features
Interior
Bedrooms & bathrooms
- Bedrooms: 4
- Bathrooms: 3
- Full bathrooms: 3
- Main level bathrooms: 3
- Main level bedrooms: 4
Primary bedroom
- Features: Main Level Primary
Bedroom
- Features: Bedroom on Main Level
Family room
- Features: Separate Family Room
Kitchen
- Features: Granite Counters
Other
- Features: Walk-In Closet(s)
Cooling
- Central Air
Appliances
- Included: Double Oven, Gas Range
- Laundry: Laundry Room
Features
- Breakfast Bar, Breakfast Area, Central Vacuum, Granite Counters, Bedroom on Main Level, Main Level Primary, Walk-In Closet(s)
- Flooring: Carpet, Tile
- Doors: Sliding Doors
- Windows: Plantation Shutters
- Has fireplace: Yes
- Fireplace features: Family Room
- Common walls with other units/homes: No Common Walls
Interior area
- Total interior livable area: 3,084 sqft
Property
Parking
- Total spaces: 3
- Parking features: Circular Driveway, RV Garage
- Attached garage spaces: 3
Features
- Levels: One
- Stories: 1
- Entry location: 1
- Patio & porch: Covered
- Pool features: None
- Fencing: Partial
- Has view: Yes
- View description: Canyon, Hills, Mountain(s)
Lot
- Size: 2.17 Acres
- Features: Lawn, Landscaped, Level, Rocks, Sprinkler System
Details
- Parcel number: 1293906400
- Zoning: Residential
- Special conditions: Standard
Construction
Type & style
- Home type: SingleFamily
- Architectural style: Ranch
- Property subtype: Single Family Residence
Materials
- Stucco
- Roof: Tile
Condition
- Turnkey
- New construction: No
- Year built: 2001
Utilities & green energy
- Sewer: Septic Tank
- Utilities for property: Electricity Connected, Propane
Community & neighborhood
Community
- Community features: Mountainous, Rural
Location
- Region: Valley Center
Other
Other facts
- Listing terms: Cash,Conventional,FHA,VA Loan
- Road surface type: Paved
Price history
| Date | Event | Price |
|---|---|---|
| 10/3/2025 | Sold | $1,120,000-6.6%$363/sqft |
Source: | ||
| 9/2/2025 | Pending sale | $1,199,000$389/sqft |
Source: | ||
| 7/25/2025 | Price change | $1,199,000-2.4%$389/sqft |
Source: | ||
| 6/16/2025 | Listed for sale | $1,229,000+132.3%$399/sqft |
Source: | ||
| 7/10/2012 | Sold | $529,000-3.6%$172/sqft |
Source: Public Record Report a problem | ||
Public tax history
| Year | Property taxes | Tax assessment |
|---|---|---|
| 2025 | $8,613 +2.2% | $688,187 +2% |
| 2024 | $8,426 +2.6% | $674,694 +2% |
| 2023 | $8,211 +1.8% | $661,466 +2% |
Find assessor info on the county website
Neighborhood: 92082
Nearby schools
GreatSchools rating
- 5/10Lilac SchoolGrades: K-5Distance: 3.3 mi
- 3/10Valley Center Middle SchoolGrades: 6-8Distance: 9 mi
- 6/10Valley Center HighGrades: 9-12Distance: 6 mi
Get a cash offer in 3 minutes
Find out how much your home could sell for in as little as 3 minutes with a no-obligation cash offer.
Estimated market value$1,130,100
Get a cash offer in 3 minutes
Find out how much your home could sell for in as little as 3 minutes with a no-obligation cash offer.
Estimated market value
$1,130,100


