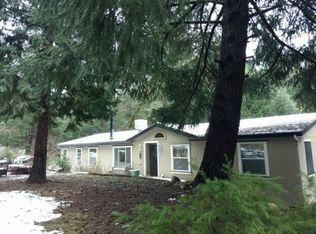Closed
$437,000
3065 Oregon Trail Rd, Georgetown, CA 95634
3beds
1,898sqft
Single Family Residence
Built in 2009
5.33 Acres Lot
$433,600 Zestimate®
$230/sqft
$2,785 Estimated rent
Home value
$433,600
$395,000 - $477,000
$2,785/mo
Zestimate® history
Loading...
Owner options
Explore your selling options
What's special
Adventurous folks with a pioneering spirit - this is the property for you! Over 5 wooded acres with spacious custom log home and year round Oregon creek just a stones throw away. Many tall cedar, madrone, and pine trees provide ample shade throughout the property and meandering, fern-lined creek along rear property boundary. Sturdy, newer log home combines rustic charm with modern touches. Inviting open concept main living area welcomes in abundant natural light from expansive windows and tall ceilings. Modern kitchen cabinetry with granite counters, 6 burner stovetop, double ovens -upper is electric, lower is propane, brand new built in microwave. Cozy woodstove in living room complimented by vaulted ceiling and generous windows. Walk out the double doors to a private rear deck overlooking wooded surroundings. Main floor offers handicap accessible full bathroom and two guest bedrooms. Upstairs primary suite offers a private, quiet space with an extra large soaking tub to relax in and enjoy wooded views. Partial basement & large shed for additional storage needs. Sunny fenced garden area, fruit trees and room for your animals too! Power to home is underground. Generator safety switch installed. Bring your hiking shoes to walk the property and visit the creek!
Zillow last checked: 8 hours ago
Listing updated: November 07, 2025 at 03:23pm
Listed by:
Teddi Ramos DRE #01808265 530-333-5103,
Sierra Foothill Properties Inc
Bought with:
Barbie Tomkinson, DRE #01722948
Patti Smith Real Estate
Source: MetroList Services of CA,MLS#: 225020468Originating MLS: MetroList Services, Inc.
Facts & features
Interior
Bedrooms & bathrooms
- Bedrooms: 3
- Bathrooms: 2
- Full bathrooms: 2
Primary bathroom
- Features: Shower Stall(s), Jetted Tub
Dining room
- Features: Formal Area
Kitchen
- Features: Granite Counters
Heating
- Propane, Wall Furnace, Wood Stove
Cooling
- Ceiling Fan(s)
Appliances
- Included: Built-In Electric Oven, Built-In Gas Oven, Built-In Gas Range, Dishwasher, Double Oven
- Laundry: Cabinets, Sink, Inside Room
Features
- Flooring: Laminate, Tile
- Number of fireplaces: 1
- Fireplace features: Living Room, Raised Hearth, Free Standing, Wood Burning Stove
Interior area
- Total interior livable area: 1,898 sqft
Property
Parking
- Parking features: Open
- Has uncovered spaces: Yes
Features
- Stories: 2
- Has spa: Yes
- Spa features: Bath
Lot
- Size: 5.33 Acres
Details
- Additional structures: Shed(s)
- Parcel number: 061550033000
- Zoning description: res
- Special conditions: Other
Construction
Type & style
- Home type: SingleFamily
- Architectural style: Log
- Property subtype: Single Family Residence
Materials
- Wood, Log
- Foundation: Block, Raised
- Roof: Metal
Condition
- Year built: 2009
Utilities & green energy
- Sewer: Septic System
- Water: Well
- Utilities for property: Electric, Propane Tank Owned
Community & neighborhood
Location
- Region: Georgetown
Other
Other facts
- Price range: $437K - $437K
Price history
| Date | Event | Price |
|---|---|---|
| 11/7/2025 | Sold | $437,000$230/sqft |
Source: MetroList Services of CA #225020468 Report a problem | ||
| 10/15/2025 | Pending sale | $437,000$230/sqft |
Source: MetroList Services of CA #225020468 Report a problem | ||
| 10/4/2025 | Price change | $437,000-2.9%$230/sqft |
Source: MetroList Services of CA #225020468 Report a problem | ||
| 8/26/2025 | Price change | $450,000-3.2%$237/sqft |
Source: MetroList Services of CA #225020468 Report a problem | ||
| 7/22/2025 | Price change | $465,000-1.1%$245/sqft |
Source: MetroList Services of CA #225020468 Report a problem | ||
Public tax history
| Year | Property taxes | Tax assessment |
|---|---|---|
| 2025 | $3,892 +6.6% | $344,763 +2% |
| 2024 | $3,652 +2% | $338,004 +2% |
| 2023 | $3,580 +1.2% | $331,377 +2% |
Find assessor info on the county website
Neighborhood: 95634
Nearby schools
GreatSchools rating
- 4/10Georgetown Elementary SchoolGrades: K-6Distance: 1.1 mi
- 5/10Golden Sierra Junior Senior High SchoolGrades: 7-12Distance: 4.9 mi
Get a cash offer in 3 minutes
Find out how much your home could sell for in as little as 3 minutes with a no-obligation cash offer.
Estimated market value$433,600
Get a cash offer in 3 minutes
Find out how much your home could sell for in as little as 3 minutes with a no-obligation cash offer.
Estimated market value
$433,600
