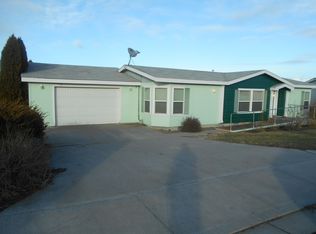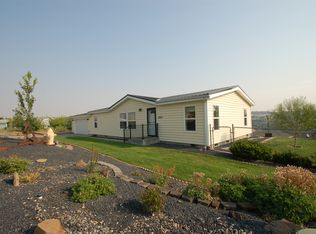Sold
$197,000
3065 SW Overlook Pl, Pendleton, OR 97801
3beds
1,404sqft
Residential, Manufactured Home
Built in 2001
9,583.2 Square Feet Lot
$193,700 Zestimate®
$140/sqft
$-- Estimated rent
Home value
$193,700
$157,000 - $232,000
Not available
Zestimate® history
Loading...
Owner options
Explore your selling options
What's special
The previous buyer had to back out, their loss is your gain!! A welcoming open floor plan with vaulted ceilings, large kitchen and views of the Pendleton Valley greet you into this well maintained 1 owner 3 bedroom, 2 bath home. A lot of natural light, an amazing garden tub and a new HVAC system can all help with that! Outside offers a terraced backyard with a garden area, lilac bushes, a cherry tree and two sheds! After playing outside, the mudroom/laundry room is ready to greet you.
Zillow last checked: 8 hours ago
Listing updated: March 23, 2023 at 06:31am
Listed by:
Stephanie Hughes 541-720-9769,
Christianson Realty Group
Bought with:
Sara Avery, 201230493
Hearthstone Real Estate
Source: RMLS (OR),MLS#: 22439832
Facts & features
Interior
Bedrooms & bathrooms
- Bedrooms: 3
- Bathrooms: 2
- Full bathrooms: 2
- Main level bathrooms: 2
Primary bedroom
- Level: Main
Bedroom 2
- Level: Main
Bedroom 3
- Level: Main
Dining room
- Level: Main
Kitchen
- Level: Main
Living room
- Level: Main
Heating
- Forced Air
Cooling
- Central Air
Appliances
- Included: Dishwasher, Disposal, Free-Standing Range, Free-Standing Refrigerator, Plumbed For Ice Maker, Range Hood, Washer/Dryer, Electric Water Heater
- Laundry: Laundry Room
Features
- Ceiling Fan(s), High Ceilings, Vaulted Ceiling(s)
- Flooring: Laminate, Vinyl, Wall to Wall Carpet
- Doors: Storm Door(s)
- Windows: Double Pane Windows
- Basement: Crawl Space
Interior area
- Total structure area: 1,404
- Total interior livable area: 1,404 sqft
Property
Parking
- Parking features: Driveway, On Street
- Has uncovered spaces: Yes
Features
- Stories: 1
- Patio & porch: Deck
- Exterior features: Garden, Yard
- Fencing: Fenced
- Has view: Yes
- View description: City, Valley
Lot
- Size: 9,583 sqft
- Features: Gentle Sloping, Terraced, Sprinkler, SqFt 7000 to 9999
Details
- Additional structures: ToolShed
- Parcel number: 151828
Construction
Type & style
- Home type: MobileManufactured
- Property subtype: Residential, Manufactured Home
Materials
- T111 Siding
- Foundation: Concrete Perimeter
- Roof: Composition
Condition
- Resale
- New construction: No
- Year built: 2001
Utilities & green energy
- Gas: Gas
- Sewer: Public Sewer
- Water: Public
Community & neighborhood
Location
- Region: Pendleton
Other
Other facts
- Body type: Double Wide
- Listing terms: Call Listing Agent,Cash,Conventional,FHA,VA Loan
Price history
| Date | Event | Price |
|---|---|---|
| 3/22/2023 | Sold | $197,000-6.2%$140/sqft |
Source: | ||
| 2/26/2023 | Pending sale | $210,000$150/sqft |
Source: | ||
| 2/21/2023 | Listed for sale | $210,000$150/sqft |
Source: | ||
| 1/17/2023 | Pending sale | $210,000$150/sqft |
Source: | ||
| 1/11/2023 | Price change | $210,000-6.7%$150/sqft |
Source: | ||
Public tax history
Tax history is unavailable.
Neighborhood: 97801
Nearby schools
GreatSchools rating
- 2/10Sherwood Heights Elementary SchoolGrades: K-5Distance: 0.8 mi
- 5/10Sunridge Middle SchoolGrades: 6-8Distance: 1.8 mi
- 5/10Pendleton High SchoolGrades: 9-12Distance: 1 mi
Schools provided by the listing agent
- Elementary: Sherwood Hts
- Middle: Sunridge
- High: Pendleton
Source: RMLS (OR). This data may not be complete. We recommend contacting the local school district to confirm school assignments for this home.

