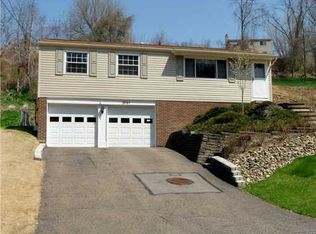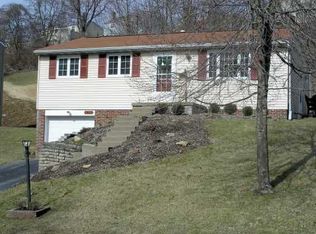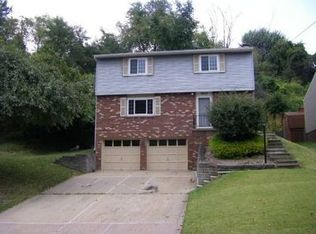Sold for $274,900
$274,900
3065 Sebolt Rd, South Park, PA 15129
4beds
--sqft
Single Family Residence
Built in 1977
9,583.2 Square Feet Lot
$276,900 Zestimate®
$--/sqft
$2,062 Estimated rent
Home value
$276,900
$258,000 - $299,000
$2,062/mo
Zestimate® history
Loading...
Owner options
Explore your selling options
What's special
Welcome Home! This stylish, move in ready home is minutes from all the fun and activities South Park has to offer! Step into a spacious living room perfect for movie nights, entertaining or holiday fun. Off of the living room is a lovely dining room and updated kitchen with pretty backsplash, neutral countertops, stainless steel appliances and a family room with a gorgeous gas fireplace to cozy up to and catch the big game. Here you can also access the large rear yard and patio, ideal for outdoor gatherings, relaxing after work or star gazing. The upper level has a large master with a walk in closet, 3 additional bedrooms and a full bath. The lower level offers a basement, storage and a 2-car garage. Newer roof, windows, patio, railings, gas fireplace and so much more! Close to light rail transit and parks! This home is truly a must see!
Zillow last checked: 8 hours ago
Listing updated: April 01, 2025 at 01:59pm
Listed by:
Tracy Artman 412-884-3800,
KELLER WILLIAMS REALTY
Bought with:
Donald Zuch, RS375321
HOWARD HANNA REAL ESTATE SERVICES
Source: WPMLS,MLS#: 1684315 Originating MLS: West Penn Multi-List
Originating MLS: West Penn Multi-List
Facts & features
Interior
Bedrooms & bathrooms
- Bedrooms: 4
- Bathrooms: 2
- Full bathrooms: 1
- 1/2 bathrooms: 1
Primary bedroom
- Level: Upper
- Dimensions: 13x11
Bedroom 2
- Level: Upper
- Dimensions: 13x10
Bedroom 3
- Level: Upper
- Dimensions: 11x9
Bedroom 4
- Level: Upper
- Dimensions: 9x9
Dining room
- Level: Main
- Dimensions: 10x9
Family room
- Level: Main
- Dimensions: 13x12
Kitchen
- Level: Main
- Dimensions: 9x9
Living room
- Level: Main
- Dimensions: 16x12
Heating
- Forced Air, Gas
Cooling
- Central Air
Appliances
- Included: Some Gas Appliances, Dryer, Dishwasher, Disposal, Microwave, Refrigerator, Stove, Washer
Features
- Flooring: Carpet, Ceramic Tile, Hardwood
- Basement: Walk-Up Access
- Number of fireplaces: 1
- Fireplace features: Gas
Property
Parking
- Total spaces: 2
- Parking features: Built In, Garage Door Opener
- Has attached garage: Yes
Features
- Levels: Two
- Stories: 2
- Pool features: None
Lot
- Size: 9,583 sqft
- Dimensions: 62 x 156 x 60 x 163
Details
- Parcel number: 1009G00025000000
Construction
Type & style
- Home type: SingleFamily
- Architectural style: Colonial,Two Story
- Property subtype: Single Family Residence
Materials
- Roof: Asphalt
Condition
- Resale
- Year built: 1977
Details
- Warranty included: Yes
Utilities & green energy
- Sewer: Public Sewer
- Water: Public
Community & neighborhood
Community
- Community features: Public Transportation
Location
- Region: South Park
Price history
| Date | Event | Price |
|---|---|---|
| 4/1/2025 | Sold | $274,900 |
Source: | ||
| 2/23/2025 | Pending sale | $274,900 |
Source: | ||
| 2/11/2025 | Contingent | $274,900 |
Source: | ||
| 1/6/2025 | Listed for sale | $274,900 |
Source: | ||
| 11/24/2024 | Listing removed | $274,900 |
Source: | ||
Public tax history
| Year | Property taxes | Tax assessment |
|---|---|---|
| 2025 | $5,452 +7.4% | $145,400 |
| 2024 | $5,078 +638.3% | $145,400 |
| 2023 | $688 | $145,400 |
Find assessor info on the county website
Neighborhood: 15129
Nearby schools
GreatSchools rating
- 6/10South Park Middle SchoolGrades: 5-8Distance: 0.9 mi
- 7/10South Park Senior High SchoolGrades: 9-12Distance: 1.4 mi
- 6/10South Park Elementary CenterGrades: K-4Distance: 1.6 mi
Schools provided by the listing agent
- District: South Park
Source: WPMLS. This data may not be complete. We recommend contacting the local school district to confirm school assignments for this home.
Get pre-qualified for a loan
At Zillow Home Loans, we can pre-qualify you in as little as 5 minutes with no impact to your credit score.An equal housing lender. NMLS #10287.


