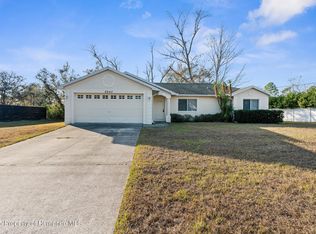Great Professional office location. Luxurious home with gorgeous architecture, sweeping archways, 8ft interior doors, Soaring ceilings; tray, crown molding. Formal dining room, living room, built in aquarium, full glass wall sliders overlooking pool waterfall. Expansive Family room with fireplace. Gourmet kitchen w center island, wood cabinets, closet pantry, breakfast room and Butler Pantry to DR. Large master suite w/ sitting room, master bath featuring garden tub, dbl vanities, dbl shower, W/I closet. Large laundry room. BR 2 and 3 have full bath. Attached 2 car a/c'd garage and detached 2 car garage for that car enthusiast. Outdoor kitchen w Grill; full pool bath. Gorgeous pool with waterfall and privacy fenced yard. Plenty of room for the RV/Boat.
This property is off market, which means it's not currently listed for sale or rent on Zillow. This may be different from what's available on other websites or public sources.
