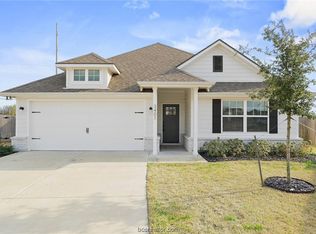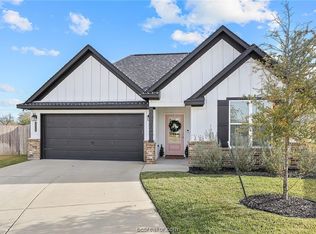Closed
Price Unknown
3066 Old Reliance Rd, Bryan, TX 77808
5beds
2,507sqft
Single Family Residence
Built in 2000
2.29 Acres Lot
$560,400 Zestimate®
$--/sqft
$3,101 Estimated rent
Home value
$560,400
$532,000 - $594,000
$3,101/mo
Zestimate® history
Loading...
Owner options
Explore your selling options
What's special
Tucked away behind an impressive 8-foot privacy fence, discover a splendid 5-bedroom, 2.5-bathroom residence nestled on a generous 2.29-acre property within the city limits. As you step inside, you'll be captivated by the many amenities this home has to offer.
Features a spacious study, a generous living area graced with wall-to-wall windows, newly laid tile floors, an expansive breakfast room, and a kitchen designed for culinary enthusiasts. The kitchen features taller cabinets, an elevated dishwasher, exquisite cabinetry and trim, a decorative tile backsplash, and an inviting eating bar.
The owner's suite provides a charming window seat and a side room that can serve as a nursery, sewing room, exercise space, or a home office. The primary bath boasts dual vanities, a relaxing garden tub, a spacious shower, and a walk-in closet. Additionally, there are four more bedrooms and 1.5 bathrooms, ensuring ample space for family and guests. Outside there is a 12x32 insulated shed with A/C and electricity.
This home received the following updates in 2021, with a new HVAC system and upgraded attic insulation, along with a replacement dishwasher. In 2022, new tile floors, new toilets throughout, new wood burning fireplace, screened in porch, privacy fence and gate, along with a full house repaint.
Don't miss out on this exceptional opportunity to own a piece of paradise. Schedule your viewing today before this remarkable property is gone!
Zillow last checked: 8 hours ago
Listing updated: January 11, 2024 at 11:22pm
Listed by:
Cornelius Gray TREC #0764244 936-419-7437,
eXp Realty, LLC
Bought with:
Katelynn Irick, TREC #0734149
Connect Realty.com
Source: BCSMLS,MLS#: 23013378 Originating MLS: Bryan College Station Regional AOR
Originating MLS: Bryan College Station Regional AOR
Facts & features
Interior
Bedrooms & bathrooms
- Bedrooms: 5
- Bathrooms: 3
- Full bathrooms: 2
- 1/2 bathrooms: 1
Heating
- Central, Gas
Cooling
- Central Air, Electric
Appliances
- Included: Built-In Electric Oven, Cooktop, Double Oven, Dishwasher, Electric Water Heater, Disposal, Gas Range, Multiple Water Heaters, Refrigerator
- Laundry: Washer Hookup
Features
- High Ceilings, Laminate Counters, Window Treatments, Breakfast Area, Ceiling Fan(s), Dry Bar, Kitchen Exhaust Fan, Walk-In Pantry
- Flooring: Carpet, Tile
- Doors: Insulated Doors
- Windows: Low-Emissivity Windows
- Has fireplace: Yes
- Fireplace features: Wood Burning
Interior area
- Total structure area: 2,507
- Total interior livable area: 2,507 sqft
Property
Parking
- Total spaces: 2
- Parking features: Attached, Garage, Garage Door Opener
- Attached garage spaces: 2
Accessibility
- Accessibility features: None
Features
- Levels: One
- Stories: 1
- Patio & porch: Covered, Screened
- Fencing: Full,Metal,Privacy
Lot
- Size: 2.29 Acres
- Features: Trees Large Size
Details
- Parcel number: 100966
Construction
Type & style
- Home type: SingleFamily
- Architectural style: Ranch,Traditional
- Property subtype: Single Family Residence
Materials
- HardiPlank Type, Stone
- Foundation: Slab
- Roof: Composition,Shingle
Condition
- Year built: 2000
Utilities & green energy
- Water: Public
- Utilities for property: Cable Available, Electricity Available, Propane, Septic Available, Trash Collection, Water Available
Green energy
- Energy efficient items: Doors, Insulation, Windows
Community & neighborhood
Community
- Community features: Deck/Porch, Patio, Storage Facilities
Location
- Region: Bryan
- Subdivision: Austin's Creek
Other
Other facts
- Listing terms: Cash,Conventional,VA Loan
Price history
| Date | Event | Price |
|---|---|---|
| 1/10/2024 | Sold | -- |
Source: | ||
| 12/21/2023 | Pending sale | $579,900$231/sqft |
Source: | ||
| 10/26/2023 | Listed for sale | $579,900+12.6%$231/sqft |
Source: | ||
| 4/28/2022 | Sold | -- |
Source: | ||
| 4/27/2022 | Pending sale | $515,000$205/sqft |
Source: | ||
Public tax history
| Year | Property taxes | Tax assessment |
|---|---|---|
| 2025 | -- | $601,921 +16.2% |
| 2024 | $8,857 +12.3% | $517,804 +10% |
| 2023 | $7,889 -11.6% | $470,731 +10% |
Find assessor info on the county website
Neighborhood: 77808
Nearby schools
GreatSchools rating
- 7/10Mitchell Elementary SchoolGrades: PK-4Distance: 1 mi
- 3/10Arthur L Davila Middle SchoolGrades: 7-8Distance: 4.3 mi
- 3/10James Earl Rudder High SchoolGrades: 9-12Distance: 0.4 mi
Schools provided by the listing agent
- Middle: ,
- District: Bryan
Source: BCSMLS. This data may not be complete. We recommend contacting the local school district to confirm school assignments for this home.

