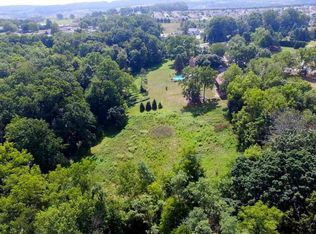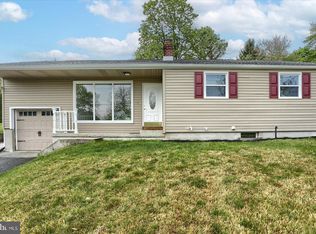Sold for $467,000
$467,000
3067 E Prospect Rd, York, PA 17402
4beds
2,526sqft
Single Family Residence
Built in 1900
3.52 Acres Lot
$473,300 Zestimate®
$185/sqft
$2,121 Estimated rent
Home value
$473,300
$450,000 - $502,000
$2,121/mo
Zestimate® history
Loading...
Owner options
Explore your selling options
What's special
This charming property features 4-bedroom, 1.5-bathroom brick farmhouse situated on 3.5 acres of land with a picturesque creek and mature trees on the property. The home boasts a cozy living space with all the comforts of country living. Relax on your oversized front porch.Additionally, there is a detached garage for convenient parking and storage, as well as a barn that could be used for a variety of purposes. The property also includes a pool , patio and screened in patio for relaxation and enjoyment during the warmer months. This idyllic setting offers a peaceful retreat with plenty of space for outdoor activities and hobbies. The property features a fully finished space above the detached garage.The space includes all necessary amenities and has been meticulously designed with modern finishes. Full bath with walk in shower and jetted tub. Forced hot air and central A/C. Driveway has 2 entrances.
Zillow last checked: 8 hours ago
Listing updated: October 24, 2025 at 05:02pm
Listed by:
Erica Smith 717-324-3050,
EXP Realty, LLC
Bought with:
Darvi Emenheiser, RS186707L
Century 21 Dale Realty Co.
Source: Bright MLS,MLS#: PAYK2086280
Facts & features
Interior
Bedrooms & bathrooms
- Bedrooms: 4
- Bathrooms: 3
- Full bathrooms: 1
- 1/2 bathrooms: 2
- Main level bathrooms: 1
Bedroom 1
- Level: Upper
- Area: 144 Square Feet
- Dimensions: 12 x 12
Bedroom 2
- Level: Upper
- Area: 143 Square Feet
- Dimensions: 13 x 11
Bedroom 3
- Level: Upper
- Area: 169 Square Feet
- Dimensions: 13 x 13
Bedroom 4
- Level: Lower
- Area: 168 Square Feet
- Dimensions: 12 x 14
Dining room
- Level: Main
- Area: 156 Square Feet
- Dimensions: 13 x 12
Other
- Level: Upper
- Area: 132 Square Feet
- Dimensions: 12 x 11
Half bath
- Level: Main
- Area: 18 Square Feet
- Dimensions: 3 x 6
Kitchen
- Level: Main
- Area: 169 Square Feet
- Dimensions: 13 x 13
Living room
- Level: Main
- Area: 276 Square Feet
- Dimensions: 12 x 23
Screened porch
- Level: Lower
- Area: 286 Square Feet
- Dimensions: 13 x 22
Storage room
- Level: Lower
- Area: 210 Square Feet
- Dimensions: 30 x 7
Utility room
- Level: Lower
- Area: 128 Square Feet
- Dimensions: 16 x 8
Heating
- Hot Water, Natural Gas
Cooling
- Window Unit(s), Electric
Appliances
- Included: Gas Water Heater
- Laundry: In Basement
Features
- Attic, Combination Kitchen/Dining
- Basement: Partially Finished
- Number of fireplaces: 1
Interior area
- Total structure area: 2,526
- Total interior livable area: 2,526 sqft
- Finished area above ground: 1,876
- Finished area below ground: 650
Property
Parking
- Total spaces: 8
- Parking features: Storage, Garage Faces Front, Inside Entrance, Oversized, Other, Free, Detached, Driveway
- Garage spaces: 2
- Uncovered spaces: 6
Accessibility
- Accessibility features: None
Features
- Levels: Two
- Stories: 2
- Patio & porch: Brick, Enclosed, Patio, Porch, Screened Porch
- Exterior features: Extensive Hardscape, Balcony
- Has private pool: Yes
- Pool features: Above Ground, Filtered, Vinyl, Private
Lot
- Size: 3.52 Acres
- Features: Backs to Trees, Cleared, Rear Yard, SideYard(s), Sloped, Stream/Creek
Details
- Additional structures: Above Grade, Below Grade, Outbuilding
- Parcel number: 53000JJ01550000000
- Zoning: RESIDENTIAL
- Special conditions: Standard
Construction
Type & style
- Home type: SingleFamily
- Architectural style: Colonial
- Property subtype: Single Family Residence
Materials
- Brick
- Foundation: Block
Condition
- New construction: No
- Year built: 1900
Utilities & green energy
- Sewer: Public Sewer
- Water: Public
Community & neighborhood
Location
- Region: York
- Subdivision: East York
- Municipality: WINDSOR TWP
Other
Other facts
- Listing agreement: Exclusive Right To Sell
- Listing terms: Cash,Conventional
- Ownership: Fee Simple
Price history
| Date | Event | Price |
|---|---|---|
| 1/4/2026 | Listing removed | $1,495$1/sqft |
Source: Zillow Rentals Report a problem | ||
| 12/9/2025 | Price change | $1,495-6.3%$1/sqft |
Source: Zillow Rentals Report a problem | ||
| 12/4/2025 | Listed for rent | $1,595+6.7%$1/sqft |
Source: Zillow Rentals Report a problem | ||
| 11/16/2025 | Listing removed | $1,495$1/sqft |
Source: Zillow Rentals Report a problem | ||
| 11/6/2025 | Price change | $1,495-25.1%$1/sqft |
Source: Zillow Rentals Report a problem | ||
Public tax history
| Year | Property taxes | Tax assessment |
|---|---|---|
| 2025 | $5,866 +3.2% | $187,060 |
| 2024 | $5,683 | $187,060 |
| 2023 | $5,683 +3.8% | $187,060 |
Find assessor info on the county website
Neighborhood: Stonybrook-Wilshire
Nearby schools
GreatSchools rating
- 7/10Locust Grove El SchoolGrades: K-6Distance: 1.1 mi
- 5/10Red Lion Area Junior High SchoolGrades: 7-8Distance: 5.1 mi
- 6/10Red Lion Area Senior High SchoolGrades: 9-12Distance: 5 mi
Schools provided by the listing agent
- District: Red Lion Area
Source: Bright MLS. This data may not be complete. We recommend contacting the local school district to confirm school assignments for this home.
Get pre-qualified for a loan
At Zillow Home Loans, we can pre-qualify you in as little as 5 minutes with no impact to your credit score.An equal housing lender. NMLS #10287.
Sell with ease on Zillow
Get a Zillow Showcase℠ listing at no additional cost and you could sell for —faster.
$473,300
2% more+$9,466
With Zillow Showcase(estimated)$482,766

