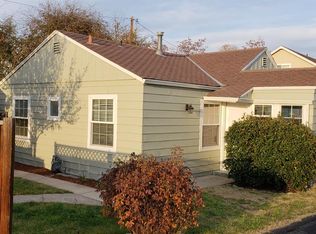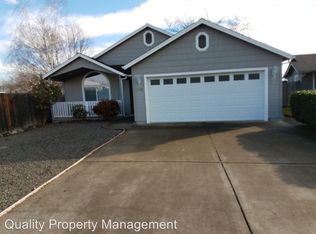Closed
$315,000
3067 Merriman Rd, Medford, OR 97501
3beds
2baths
1,448sqft
Single Family Residence
Built in 2006
4,356 Square Feet Lot
$316,700 Zestimate®
$218/sqft
$2,025 Estimated rent
Home value
$316,700
$285,000 - $355,000
$2,025/mo
Zestimate® history
Loading...
Owner options
Explore your selling options
What's special
Discover the charm of this custom-built 2-story residence nestled in Southern Oregon! The main level features new carpeting in the inviting front living room, a generously sized kitchen area with a convenient breakfast bar, and a serene primary bedroom complete with a walk-in closet. Ascend to the second level to find two additional bedrooms and a full bathroom, providing ample space for family or guests. Step outside to your private backyard oasis, enclosed by a wooden fence installed in 2022, and enjoy gatherings on the covered patio, ideal for outdoor entertaining year-round. The exterior of the home was painted in 2022 and the interior 2023. There is an attached garage with one parking space, as well as room for an RV or additional parking on the side of the home! You will find this home centrally located near shopping and the airport. Call for your own private tour today!
Zillow last checked: 8 hours ago
Listing updated: November 07, 2024 at 07:33pm
Listed by:
Whole Heart Realty LLC 541-291-9780
Bought with:
Windermere Van Vleet Eagle Point
Source: Oregon Datashare,MLS#: 220175549
Facts & features
Interior
Bedrooms & bathrooms
- Bedrooms: 3
- Bathrooms: 2
Heating
- Electric, Forced Air, Heat Pump
Cooling
- Central Air
Appliances
- Included: Cooktop, Dishwasher, Disposal, Dryer, Microwave, Oven, Range, Refrigerator, Washer, Water Heater
Features
- Ceiling Fan(s), Primary Downstairs, Tile Counters, Walk-In Closet(s)
- Flooring: Carpet, Stone
- Windows: Double Pane Windows
- Basement: None
- Has fireplace: No
- Common walls with other units/homes: No Common Walls
Interior area
- Total structure area: 1,448
- Total interior livable area: 1,448 sqft
Property
Parking
- Total spaces: 1
- Parking features: Assigned, Attached, Driveway, RV Access/Parking
- Attached garage spaces: 1
- Has uncovered spaces: Yes
Features
- Levels: Two
- Stories: 2
- Fencing: Fenced
- Has view: Yes
- View description: Neighborhood
Lot
- Size: 4,356 sqft
- Features: Landscaped, Sprinklers In Front, Sprinklers In Rear
Details
- Parcel number: 10979492
- Zoning description: Sfr-6
- Special conditions: Standard
Construction
Type & style
- Home type: SingleFamily
- Architectural style: Craftsman
- Property subtype: Single Family Residence
Materials
- Unknown
- Foundation: Concrete Perimeter
- Roof: Composition
Condition
- New construction: No
- Year built: 2006
Utilities & green energy
- Sewer: Public Sewer
- Water: Public
Community & neighborhood
Security
- Security features: Carbon Monoxide Detector(s), Smoke Detector(s)
Location
- Region: Medford
- Subdivision: Aaron's Place
HOA & financial
HOA
- Has HOA: Yes
- HOA fee: $20 monthly
- Amenities included: Other
Other
Other facts
- Listing terms: Cash,Conventional,FHA,VA Loan
- Road surface type: Paved
Price history
| Date | Event | Price |
|---|---|---|
| 8/24/2024 | Sold | $315,000$218/sqft |
Source: | ||
| 7/16/2024 | Pending sale | $315,000$218/sqft |
Source: | ||
| 6/21/2024 | Price change | $315,000-3.1%$218/sqft |
Source: | ||
| 5/31/2024 | Price change | $325,000-1.5%$224/sqft |
Source: | ||
| 4/29/2024 | Listed for sale | $330,000$228/sqft |
Source: | ||
Public tax history
| Year | Property taxes | Tax assessment |
|---|---|---|
| 2024 | $2,564 +4.7% | $169,040 +3% |
| 2023 | $2,448 +2.5% | $164,120 |
| 2022 | $2,388 +2.7% | $164,120 +3% |
Find assessor info on the county website
Neighborhood: 97501
Nearby schools
GreatSchools rating
- 2/10Howard Elementary SchoolGrades: K-6Distance: 0.2 mi
- 2/10Mcloughlin Middle SchoolGrades: 6-8Distance: 2.2 mi
- 7/10North Medford High SchoolGrades: 9-12Distance: 2.3 mi
Schools provided by the listing agent
- Elementary: Howard Elem
- Middle: McLoughlin Middle
- High: North Medford High
Source: Oregon Datashare. This data may not be complete. We recommend contacting the local school district to confirm school assignments for this home.

Get pre-qualified for a loan
At Zillow Home Loans, we can pre-qualify you in as little as 5 minutes with no impact to your credit score.An equal housing lender. NMLS #10287.

