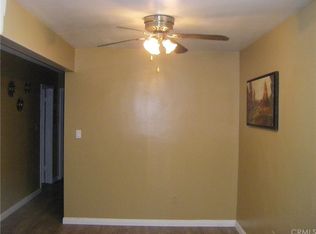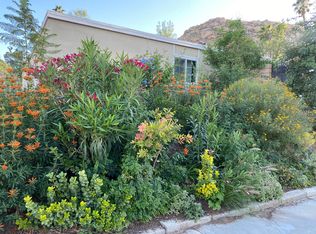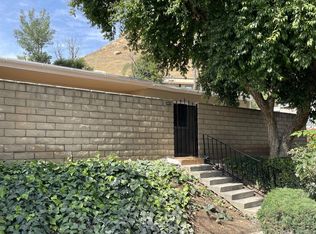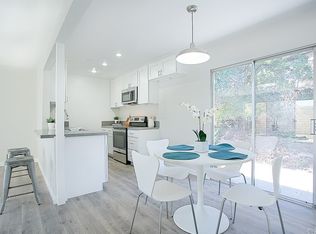Sold for $337,000
Listing Provided by:
Kimberly Olivo DRE #01449552 951-280-9832,
Elevate Real Estate Agency
Bought with: Diana Perez, Broker
$337,000
3068 Panorama Rd APT D, Riverside, CA 92506
2beds
1,023sqft
Condominium
Built in 1963
-- sqft lot
$334,200 Zestimate®
$329/sqft
$2,515 Estimated rent
Home value
$334,200
$301,000 - $371,000
$2,515/mo
Zestimate® history
Loading...
Owner options
Explore your selling options
What's special
Spacious updated single-story 2 bedroom 1.75 bath condominium in a gated community. Newer vinyl plank flooring in the kitchen, bathrooms and eating area. New carpet in living room and bedrooms. Large sliding glass doors lead to the private wall-fenced and gated patio. The kitchen was recently remodeled to include quartz countertops, stainless steel appliances and a stackable washer and dryer. The primary bedroom has its own large walk in closet and private 3/4 bath. The 2nd bedroom has large closet and has the full bathroom across the hall. There is one covered parking carport space with storage and additional parking (first come first serve spots). Unit is located in a gated complex and located at the far left of the complex with open parking spaces across from condo. It is conveniently and perfectly located near old town Riverside for restaurants and shopping, Riverside Mission Inn, UCR, Riverside Community College and CBU. The Homeowners Association pays for the water, trash, exterior maintenance, and security gates.
Zillow last checked: 8 hours ago
Listing updated: March 05, 2025 at 11:04am
Listing Provided by:
Kimberly Olivo DRE #01449552 951-280-9832,
Elevate Real Estate Agency
Bought with:
Diana Perez, DRE #00781137
Diana Perez, Broker
Source: CRMLS,MLS#: IG24195722 Originating MLS: California Regional MLS
Originating MLS: California Regional MLS
Facts & features
Interior
Bedrooms & bathrooms
- Bedrooms: 2
- Bathrooms: 2
- Full bathrooms: 1
- 3/4 bathrooms: 1
- Main level bathrooms: 2
- Main level bedrooms: 2
Primary bedroom
- Features: Main Level Primary
Bedroom
- Features: All Bedrooms Down
Bedroom
- Features: Bedroom on Main Level
Bathroom
- Features: Bathtub, Full Bath on Main Level, Separate Shower, Tub Shower
Kitchen
- Features: Quartz Counters
Heating
- Central
Cooling
- Wall/Window Unit(s)
Appliances
- Included: Electric Oven, Electric Range, Disposal, Microwave
- Laundry: Stacked
Features
- Block Walls, Ceiling Fan(s), Eat-in Kitchen, Quartz Counters, All Bedrooms Down, Bedroom on Main Level, Main Level Primary
- Flooring: Carpet, Laminate, Tile
- Windows: Double Pane Windows
- Has fireplace: No
- Fireplace features: None
- Common walls with other units/homes: 2+ Common Walls
Interior area
- Total interior livable area: 1,023 sqft
Property
Parking
- Total spaces: 1
- Parking features: Assigned, One Space, Unassigned
- Carport spaces: 1
Features
- Levels: One
- Stories: 1
- Entry location: Front
- Patio & porch: Open, Patio
- Pool features: None
- Spa features: None
- Has view: Yes
- View description: Neighborhood
Details
- Parcel number: 219251042
- Zoning: CA
- Special conditions: Standard
Construction
Type & style
- Home type: Condo
- Property subtype: Condominium
- Attached to another structure: Yes
Condition
- New construction: No
- Year built: 1963
Utilities & green energy
- Sewer: Public Sewer
- Water: Public
- Utilities for property: Electricity Connected, Natural Gas Connected, Sewer Connected, Water Connected
Community & neighborhood
Community
- Community features: Hiking
Location
- Region: Riverside
HOA & financial
HOA
- Has HOA: Yes
- HOA fee: $408 monthly
- Amenities included: Maintenance Grounds, Trash, Water
- Association name: Rockledge Gardens Community Association
- Association phone: 951-784-0999
Other
Other facts
- Listing terms: Cash,Cash to New Loan,Conventional,1031 Exchange,VA Loan
Price history
| Date | Event | Price |
|---|---|---|
| 3/5/2025 | Sold | $337,000-2.3%$329/sqft |
Source: | ||
| 2/12/2025 | Pending sale | $345,000$337/sqft |
Source: | ||
| 1/25/2025 | Price change | $345,000-2.8%$337/sqft |
Source: | ||
| 9/21/2024 | Listed for sale | $355,000+47.9%$347/sqft |
Source: | ||
| 8/16/2021 | Sold | $240,000+9.1%$235/sqft |
Source: Public Record Report a problem | ||
Public tax history
| Year | Property taxes | Tax assessment |
|---|---|---|
| 2025 | $2,882 +3.4% | $254,689 +2% |
| 2024 | $2,788 +0.4% | $249,696 +2% |
| 2023 | $2,776 +1.9% | $244,800 +2% |
Find assessor info on the county website
Neighborhood: Magnolia Center
Nearby schools
GreatSchools rating
- 7/10Alcott Elementary SchoolGrades: K-6Distance: 0.9 mi
- 5/10Central Middle SchoolGrades: 7-8Distance: 0.8 mi
- 7/10Polytechnic High SchoolGrades: 9-12Distance: 0.9 mi
Schools provided by the listing agent
- Elementary: Alcott
- Middle: Central
- High: Polytechnic
Source: CRMLS. This data may not be complete. We recommend contacting the local school district to confirm school assignments for this home.
Get a cash offer in 3 minutes
Find out how much your home could sell for in as little as 3 minutes with a no-obligation cash offer.
Estimated market value$334,200
Get a cash offer in 3 minutes
Find out how much your home could sell for in as little as 3 minutes with a no-obligation cash offer.
Estimated market value
$334,200



