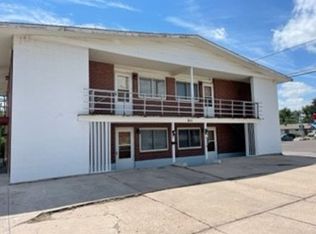Sold
Price Unknown
3068 Reed Ave, Cheyenne, WY 82001
6beds
2,470sqft
City Residential, Residential
Built in 1951
5,227.2 Square Feet Lot
$443,400 Zestimate®
$--/sqft
$2,585 Estimated rent
Home value
$443,400
$417,000 - $470,000
$2,585/mo
Zestimate® history
Loading...
Owner options
Explore your selling options
What's special
Welcome to this renovated home situated just minutes from downtown Cheyenne, that offers ample space for both relaxation and entertainment. This home features 6 bedrooms and 2 bathrooms, with generous, light-filled living spaces spread across two levels. Each floor boasts 3 bedrooms, providing ample room for family and guests. The home has been thoughtfully designed to accommodate modern living while maintaining a warm and inviting atmosphere. The heart of the home is the fully upgraded kitchen, which showcases sleek stainless steel appliances and plenty of counter space for meal preparation and entertaining. Whether you're cooking a family dinner or hosting friends, this kitchen is sure to impress. The basement offers incredible versatility and could easily serve as a private in-law suite or a fully functional separate living unit. With its own kitchen, bathroom, and 3 additional bedrooms, this space provides maximum flexibility. No detail was overlooked in the thoughtful renovation of this home, this property has been designed for comfort and efficiency, ensuring you enjoy a move-in-ready experience from day one. This home is just minutes away from downtown Cheyenne’s shops, dining, and entertainment options - you’ll enjoy the convenience of city amenities right at your fingertips. Whether you’re seeking a spacious family home with room to grow or a multi-functional space that can accommodate extended family or generate rental income, this property offers it all. With its beautiful finishes, thoughtful layout, and unbeatable location, this home is ready to welcome you.
Zillow last checked: 8 hours ago
Listing updated: December 01, 2025 at 07:42am
Listed by:
James Bowers 307-460-0563,
Coldwell Banker, The Property Exchange
Bought with:
Rick R Wood
#1 Properties
Source: Cheyenne BOR,MLS#: 98513
Facts & features
Interior
Bedrooms & bathrooms
- Bedrooms: 6
- Bathrooms: 2
- Full bathrooms: 1
- 3/4 bathrooms: 1
- Main level bathrooms: 1
Primary bedroom
- Level: Main
- Area: 132
- Dimensions: 12 x 11
Bedroom 2
- Level: Main
- Area: 120
- Dimensions: 12 x 10
Bedroom 3
- Level: Main
- Area: 108
- Dimensions: 9 x 12
Bedroom 4
- Level: Basement
- Area: 132
- Dimensions: 12 x 11
Bedroom 5
- Level: Basement
- Area: 100
- Dimensions: 10 x 10
Bathroom 1
- Features: Full
- Level: Main
Bathroom 2
- Features: 3/4
- Level: Basement
Dining room
- Level: Main
- Area: 108
- Dimensions: 9 x 12
Family room
- Level: Basement
- Area: 221
- Dimensions: 13 x 17
Kitchen
- Level: Main
- Area: 108
- Dimensions: 9 x 12
Living room
- Level: Main
- Area: 247
- Dimensions: 13 x 19
Basement
- Area: 1235
Heating
- Forced Air, Natural Gas
Appliances
- Included: Dishwasher, Microwave, Range, Refrigerator
- Laundry: Main Level
Features
- Separate Dining, Main Floor Primary, Solid Surface Countertops
- Flooring: Luxury Vinyl
- Basement: Interior Entry,Partially Finished
- Has fireplace: No
- Fireplace features: None
Interior area
- Total structure area: 2,470
- Total interior livable area: 2,470 sqft
- Finished area above ground: 1,235
Property
Parking
- Total spaces: 1
- Parking features: 1 Car Detached
- Garage spaces: 1
Accessibility
- Accessibility features: None
Features
- Fencing: Back Yard
Lot
- Size: 5,227 sqft
- Dimensions: 5,250
Details
- Parcel number: 14673611900100
- Special conditions: Arms Length Sale
Construction
Type & style
- Home type: SingleFamily
- Architectural style: Ranch
- Property subtype: City Residential, Residential
Materials
- Brick
- Foundation: Basement
- Roof: Composition/Asphalt
Condition
- New construction: No
- Year built: 1951
Utilities & green energy
- Electric: Black Hills Energy
- Gas: Black Hills Energy
- Sewer: City Sewer
- Water: Public
Community & neighborhood
Location
- Region: Cheyenne
- Subdivision: Holdrege Add
Other
Other facts
- Listing agreement: N
- Listing terms: Cash,Conventional,FHA,VA Loan
Price history
| Date | Event | Price |
|---|---|---|
| 11/24/2025 | Sold | -- |
Source: | ||
| 10/29/2025 | Pending sale | $439,999$178/sqft |
Source: | ||
| 8/29/2025 | Price change | $439,999-1.1%$178/sqft |
Source: | ||
| 8/12/2025 | Pending sale | $444,999$180/sqft |
Source: | ||
| 8/7/2025 | Price change | $444,999-1.1%$180/sqft |
Source: | ||
Public tax history
| Year | Property taxes | Tax assessment |
|---|---|---|
| 2024 | $2,028 +3.9% | $31,686 +3.5% |
| 2023 | $1,952 +17.6% | $30,602 +17.7% |
| 2022 | $1,660 +14.4% | $26,001 +12.7% |
Find assessor info on the county website
Neighborhood: 82001
Nearby schools
GreatSchools rating
- 8/10Pioneer Park Elementary SchoolGrades: PK-6Distance: 0.4 mi
- 6/10McCormick Junior High SchoolGrades: 7-8Distance: 2.1 mi
- 7/10Central High SchoolGrades: 9-12Distance: 1.9 mi
