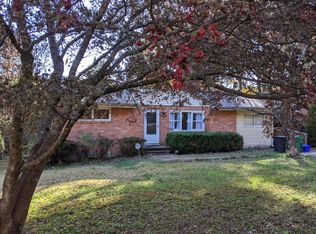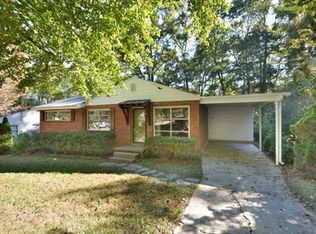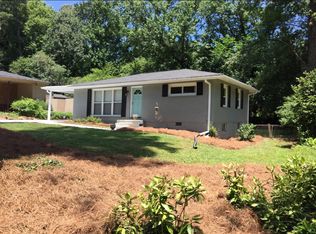Solid 3 bedroom, 2 bath brick ranch in Valley Brook Estates. Original owners who have taken good care of this home including window replacement, new paint, insulation, new roof and gutters, tankless water heater, updated electrical panel, HVAC. Be an owner occupant or hold for a solid rental, this home is move in ready or ready for some basic renovations/interior upgrades. Level lot, landscaped front yard, fully fenced back yard with patio and outbuildings. This home is being sold As Is with right to inspect.
This property is off market, which means it's not currently listed for sale or rent on Zillow. This may be different from what's available on other websites or public sources.


