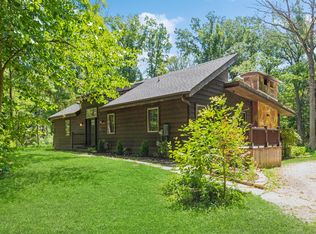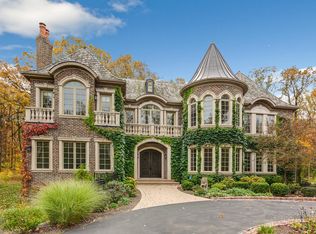Closed
$576,700
3069 Deerfield Rd, Riverwoods, IL 60015
2beds
1,488sqft
Single Family Residence
Built in 1953
1.55 Acres Lot
$610,700 Zestimate®
$388/sqft
$3,110 Estimated rent
Home value
$610,700
$550,000 - $678,000
$3,110/mo
Zestimate® history
Loading...
Owner options
Explore your selling options
What's special
Spectacular Frank Lloyd Wright inspired, mid-century modern home on a prime 1.5 acre wooded lot. Designed and built by noted architect Edward Humrick in 1953, this one-of-a-kind home was designed to create spaces that capture the beauty of its verdant private setting. The expansive walls of windows and the natural materials throughout the home bring the outdoors in and masterfully blur the boundaries between indoor and out. The stunning living room features a 7-foot brick wall with wood burning fireplace, exposed-beam pine ceiling, and polished oak floors. A small cozy fireplace warms the dining room. Both the dining room and adjacent kitchen have beautiful polished concrete floors and exterior doors leading to the outdoor patio that overlooks the gorgeous wooded site. Truly a special masterpiece for a nature lover searching for a unique contemporary gem! Turn-key ready, and conveniently located near shopping, dining, and award-winning schools, including the high ranking Deerfield High School.
Zillow last checked: 8 hours ago
Listing updated: December 13, 2024 at 02:12pm
Listing courtesy of:
Lisa Trace 708-710-4104,
@properties Christie's International Real Estate,
Samantha Trace,
@properties Christie's International Real Estate
Bought with:
Non Member
NON MEMBER
Source: MRED as distributed by MLS GRID,MLS#: 12207267
Facts & features
Interior
Bedrooms & bathrooms
- Bedrooms: 2
- Bathrooms: 2
- Full bathrooms: 2
Primary bedroom
- Features: Flooring (Hardwood)
- Level: Main
- Area: 143 Square Feet
- Dimensions: 13X11
Bedroom 2
- Features: Flooring (Hardwood)
- Level: Main
- Area: 90 Square Feet
- Dimensions: 10X9
Dining room
- Features: Flooring (Vinyl)
- Level: Main
- Area: 144 Square Feet
- Dimensions: 12X12
Foyer
- Features: Flooring (Hardwood)
- Level: Main
- Area: 112 Square Feet
- Dimensions: 7X16
Kitchen
- Features: Flooring (Vinyl)
- Level: Main
- Area: 156 Square Feet
- Dimensions: 13X12
Laundry
- Features: Flooring (Ceramic Tile)
- Level: Main
- Area: 49 Square Feet
- Dimensions: 7X7
Living room
- Features: Flooring (Hardwood)
- Level: Main
- Area: 399 Square Feet
- Dimensions: 21X19
Heating
- Natural Gas, Forced Air
Cooling
- Central Air
Appliances
- Included: Range, Dishwasher, Refrigerator, Washer, Dryer
- Laundry: Main Level
Features
- Flooring: Hardwood
- Windows: Skylight(s)
- Basement: Crawl Space,None
- Number of fireplaces: 2
- Fireplace features: Wood Burning, Gas Starter, Living Room, Other
Interior area
- Total structure area: 0
- Total interior livable area: 1,488 sqft
Property
Parking
- Total spaces: 2
- Parking features: Asphalt, On Site, Garage Owned, Attached, Garage
- Attached garage spaces: 2
Accessibility
- Accessibility features: No Disability Access
Features
- Stories: 1
- Patio & porch: Patio
Lot
- Size: 1.55 Acres
- Dimensions: 229.9X288.1X229.9X288
- Features: Wooded
Details
- Parcel number: 15361020030000
- Special conditions: None
- Other equipment: Water-Softener Owned
Construction
Type & style
- Home type: SingleFamily
- Architectural style: Ranch
- Property subtype: Single Family Residence
Materials
- Cedar
- Foundation: Concrete Perimeter
- Roof: Rubber
Condition
- New construction: No
- Year built: 1953
Utilities & green energy
- Sewer: Public Sewer
- Water: Well
Community & neighborhood
Location
- Region: Riverwoods
Other
Other facts
- Listing terms: Cash
- Ownership: Fee Simple
Price history
| Date | Event | Price |
|---|---|---|
| 12/13/2024 | Sold | $576,700-3.7%$388/sqft |
Source: | ||
| 12/9/2024 | Pending sale | $599,000$403/sqft |
Source: | ||
| 11/19/2024 | Contingent | $599,000$403/sqft |
Source: | ||
| 11/16/2024 | Price change | $599,000-4.8%$403/sqft |
Source: | ||
| 11/11/2024 | Listed for sale | $629,000$423/sqft |
Source: | ||
Public tax history
| Year | Property taxes | Tax assessment |
|---|---|---|
| 2023 | $5,597 -6.9% | $137,953 +8.1% |
| 2022 | $6,015 +2.9% | $127,617 +0.4% |
| 2021 | $5,843 +4.4% | $127,121 +0.7% |
Find assessor info on the county website
Neighborhood: 60015
Nearby schools
GreatSchools rating
- 7/10Wilmot Elementary SchoolGrades: K-5Distance: 1.8 mi
- 9/10Charles J Caruso Middle SchoolGrades: 6-8Distance: 1.5 mi
- 10/10Deerfield High SchoolGrades: 9-12Distance: 2.8 mi
Schools provided by the listing agent
- Elementary: Wilmot Elementary School
- Middle: Charles J Caruso Middle School
- High: Deerfield High School
- District: 109
Source: MRED as distributed by MLS GRID. This data may not be complete. We recommend contacting the local school district to confirm school assignments for this home.

Get pre-qualified for a loan
At Zillow Home Loans, we can pre-qualify you in as little as 5 minutes with no impact to your credit score.An equal housing lender. NMLS #10287.

