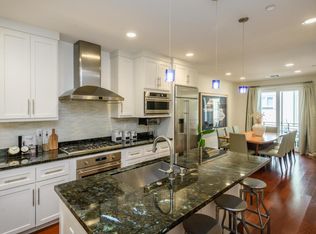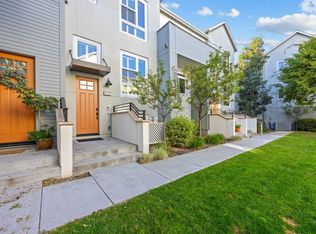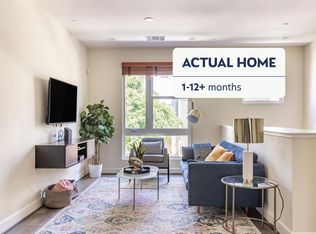Sold for $2,415,000
$2,415,000
3069 Neves Rd, San Mateo, CA 94403
4beds
2,410sqft
Townhouse, Residential
Built in 2016
8,472 Square Feet Lot
$2,433,900 Zestimate®
$1,002/sqft
$8,081 Estimated rent
Home value
$2,433,900
$2.21M - $2.68M
$8,081/mo
Zestimate® history
Loading...
Owner options
Explore your selling options
What's special
Welcome to prestigious Meadow Walk, located in the heart of the vibrant Bay Meadows community. This desirable end-unit townhome offers 4 bedrooms and 4 bathrooms across 2,410 sq. ft., thoughtfully designed for both comfortable living and working from home. The main level is ideal for entertaining, featuring an expansive open-concept kitchen with island seating, quartz countertops, and stainless steel appliances flooded with natural light throughout. Upstairs, the wood-paneled primary suite boasts a walk-in closet, spa-like bathroom with dual sinks, and a spacious shower. Two additional bedrooms and a full bathroom are just down the hall.The lower level offers a versatile media room complete with a built-in Dolby sound system, wet bar, and sleek countertops perfect for movie nights or easily convertible into a fourth bedroom with its own full bath and closet.
Additional highlights include a 2-car garage with epoxy flooring, workout mat and mirror, overhead storage racks, and a 240V EV charger. Take in the beautifully maintained community gardens and enjoy the nearby Bay Meadows parks. Just minutes from Hillsdale Mall, Blue Bottle Coffee, dining, Caltrain, and Highways 101/92 this home truly has it all.
Zillow last checked: 8 hours ago
Listing updated: July 16, 2025 at 05:40am
Listed by:
Sarah Ravella 01952566 650-483-9416,
Christie's International Real Estate Sereno 650-486-1555
Bought with:
Veeral Shah, 01951003
Compass
Source: MLSListings Inc,MLS#: ML82010884
Facts & features
Interior
Bedrooms & bathrooms
- Bedrooms: 4
- Bathrooms: 4
- Full bathrooms: 3
- 1/2 bathrooms: 1
Dining room
- Features: DiningArea
Family room
- Features: NoFamilyRoom
Kitchen
- Features: IslandwithSink
Heating
- Central Forced Air
Cooling
- Central Air
Appliances
- Included: Dishwasher, Disposal, Range Hood, Microwave, Gas Oven/Range, Wine Refrigerator, Washer/Dryer
Features
- Video Audio System
- Flooring: Carpet, Hardwood
Interior area
- Total structure area: 2,410
- Total interior livable area: 2,410 sqft
Property
Parking
- Total spaces: 2
- Parking features: Attached
- Attached garage spaces: 2
Features
- Stories: 3
Lot
- Size: 8,472 sqft
Details
- Parcel number: 124380010
- Zoning: R2
- Special conditions: Standard
Construction
Type & style
- Home type: Townhouse
- Property subtype: Townhouse, Residential
Materials
- Foundation: Slab
- Roof: Composition
Condition
- New construction: No
- Year built: 2016
Utilities & green energy
- Gas: PublicUtilities
- Sewer: Public Sewer
- Water: Public
- Utilities for property: Public Utilities, Water Public
Community & neighborhood
Location
- Region: San Mateo
HOA & financial
HOA
- Has HOA: Yes
- HOA fee: $478 monthly
- Services included: Insurance
Other
Other facts
- Listing agreement: ExclusiveRightToSell
Price history
| Date | Event | Price |
|---|---|---|
| 7/15/2025 | Sold | $2,415,000+0.7%$1,002/sqft |
Source: | ||
| 7/14/2025 | Pending sale | $2,399,000$995/sqft |
Source: | ||
| 6/21/2025 | Contingent | $2,399,000$995/sqft |
Source: | ||
| 6/13/2025 | Listed for sale | $2,399,000+17%$995/sqft |
Source: | ||
| 3/26/2025 | Listing removed | $8,900$4/sqft |
Source: Zillow Rentals Report a problem | ||
Public tax history
| Year | Property taxes | Tax assessment |
|---|---|---|
| 2025 | $33,859 +2.9% | $2,286,808 +2% |
| 2024 | $32,892 +2% | $2,241,970 +2% |
| 2023 | $32,248 +1.7% | $2,198,010 +2% |
Find assessor info on the county website
Neighborhood: Bay Meadows
Nearby schools
GreatSchools rating
- 9/10George Hall Elementary SchoolGrades: K-5Distance: 0.4 mi
- 7/10Abbott Middle SchoolGrades: 6-8Distance: 1 mi
- 9/10Hillsdale High SchoolGrades: 9-12Distance: 1.2 mi
Schools provided by the listing agent
- District: SanMateoFosterCityElementary
Source: MLSListings Inc. This data may not be complete. We recommend contacting the local school district to confirm school assignments for this home.
Get a cash offer in 3 minutes
Find out how much your home could sell for in as little as 3 minutes with a no-obligation cash offer.
Estimated market value
$2,433,900


