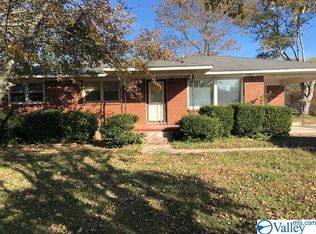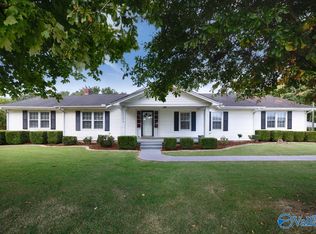Completely Remodeled 3 Bed/1.5 Bath House in Ardmore City Limits! Updates include new light fixtures, plumbing, windows, roof, appliances, and wood flooring throughout. Interior features include an eat in kitchen with backsplash and new appliances, living room with ceiling fan, crown, molding, and recessed lighting, and three bedrooms all with wood flooring. Also features a large laundry room with a half bath. Full bath located in the hall with double vanity and ship lap accent wall.
This property is off market, which means it's not currently listed for sale or rent on Zillow. This may be different from what's available on other websites or public sources.

