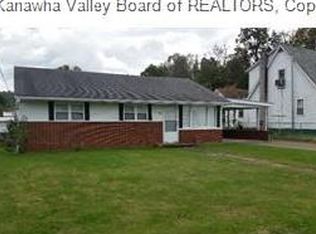Sold for $170,000
$170,000
307 2nd Ave, Ripley, WV 25271
2beds
1,100sqft
Single Family Residence
Built in 1956
6,534 Square Feet Lot
$172,000 Zestimate®
$155/sqft
$1,606 Estimated rent
Home value
$172,000
Estimated sales range
Not available
$1,606/mo
Zestimate® history
Loading...
Owner options
Explore your selling options
What's special
Welcome to town living at its finest! This charming 2-bedroom, 2-bathroom home offers 1,100 square feet of thoughtfully designed space on a generous lot. The solid construction speaks to quality craftsmanship that stands the test of time. Step inside to discover spacious rooms adorned with beautiful hardwood floors that add warmth and character throughout. The kitchen boasts ample cabinet space that would make any home chef smile with delight. Recently refreshed with tasteful updates, this move-in ready property requires nothing but your furniture and personal touch. Enjoy morning coffee on the back deck or gather with friends under the convenient carport. Families will appreciate being within walking distance to both Ripley Elementary and High Schools, plus the fun Ripley Splash Pad and city pool for summer adventures. Everything you need is conveniently nearby! Ready to make this delightful house your home sweet home?
Zillow last checked: 8 hours ago
Listing updated: October 29, 2025 at 05:22pm
Listed by:
Brittany Davis,
Davis Realty LLC 304-532-7009
Bought with:
Sarah Williams, 250303963
Cunningham Realty
Source: KVBR,MLS#: 277970 Originating MLS: Kanawha Valley Board of REALTORS
Originating MLS: Kanawha Valley Board of REALTORS
Facts & features
Interior
Bedrooms & bathrooms
- Bedrooms: 2
- Bathrooms: 2
- Full bathrooms: 2
Primary bedroom
- Description: Primary Bedroom
- Level: Main
- Dimensions: 12x11.4
Bedroom 2
- Description: Bedroom 2
- Level: Main
- Dimensions: 10.5x11.6
Dining room
- Description: Dining Room
- Level: Main
- Dimensions: 0x0
Kitchen
- Description: Kitchen
- Level: Main
- Dimensions: 14.6x14
Living room
- Description: Living Room
- Level: Main
- Dimensions: 17.5x14.8
Heating
- Forced Air, Gas
Cooling
- Central Air
Appliances
- Included: Electric Range, Microwave, Refrigerator
Features
- Eat-in Kitchen
- Flooring: Hardwood, Vinyl
- Windows: Insulated Windows
- Basement: None
- Has fireplace: No
Interior area
- Total interior livable area: 1,100 sqft
Property
Parking
- Parking features: Carport
- Has carport: Yes
Features
- Stories: 1
- Patio & porch: Deck, Porch
- Exterior features: Deck, Porch
Lot
- Size: 6,534 sqft
Details
- Parcel number: 050017010100000000
Construction
Type & style
- Home type: SingleFamily
- Architectural style: One Story
- Property subtype: Single Family Residence
Materials
- Drywall, Vinyl Siding
- Roof: Metal
Condition
- Year built: 1956
Utilities & green energy
- Sewer: Public Sewer
- Water: Public
Community & neighborhood
Location
- Region: Ripley
Price history
| Date | Event | Price |
|---|---|---|
| 10/29/2025 | Sold | $170,000$155/sqft |
Source: | ||
| 9/30/2025 | Pending sale | $170,000$155/sqft |
Source: | ||
| 8/11/2025 | Price change | $170,000-2.9%$155/sqft |
Source: | ||
| 7/31/2025 | Listed for sale | $175,000$159/sqft |
Source: | ||
| 7/22/2025 | Contingent | $175,000$159/sqft |
Source: | ||
Public tax history
| Year | Property taxes | Tax assessment |
|---|---|---|
| 2025 | $986 +2% | $32,940 +2% |
| 2024 | $966 +261.1% | $32,280 +261.1% |
| 2023 | $268 | $8,940 |
Find assessor info on the county website
Neighborhood: 25271
Nearby schools
GreatSchools rating
- 5/10Ripley Elementary SchoolGrades: PK-5Distance: 0.2 mi
- 5/10Ripley Middle SchoolGrades: 6-8Distance: 0.5 mi
- 10/10Ripley High SchoolGrades: 9-12Distance: 0.2 mi
Schools provided by the listing agent
- Elementary: Ripley
- Middle: Ripley
- High: Ripley
Source: KVBR. This data may not be complete. We recommend contacting the local school district to confirm school assignments for this home.
Get pre-qualified for a loan
At Zillow Home Loans, we can pre-qualify you in as little as 5 minutes with no impact to your credit score.An equal housing lender. NMLS #10287.
