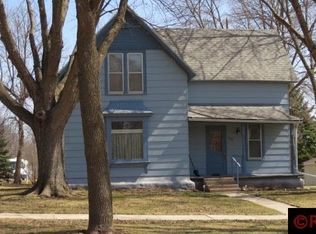Sold-co-op by mls member
$187,000
307 2nd Ave SE, Mapleton, MN 56065
3beds
2,026sqft
Single Family Residence
Built in 1890
0.26 Acres Lot
$199,400 Zestimate®
$92/sqft
$1,812 Estimated rent
Home value
$199,400
$187,000 - $211,000
$1,812/mo
Zestimate® history
Loading...
Owner options
Explore your selling options
What's special
Welcome to this newly renovated 3 bedroom, 2 bathroom home, situated on a large lot in the heart of Mapleton. Here you'll find everything you need. Outside the house you'll find an oversized driveway, front deck, spacious 2 stall garage and a shed in the backyard for additional storage. You're greeted by an open floor plan, eat in kitchen including subway tile backsplash, ample cabinet space and stainless steel appliances. Also included on the main floor is a 1/2 bathroom, a bedroom, living room and dining room. On the 2nd floor there are 2 bedrooms and a full bathroom featuring a deep soaker tub and tile surround. Some but not all of the many updates on this house include new roof on both garage and house, new deck, new asphalt driveway, all new electrical, new high efficiency furnace, a/c and water heater. Come take a look for yourself! Listing agent is part owner.
Zillow last checked: 8 hours ago
Listing updated: April 17, 2023 at 01:12pm
Listed by:
Dylan Bohrer,
True Real Estate
Bought with:
ZAC MURRA
American Way Realty
Source: RASM,MLS#: 7031542
Facts & features
Interior
Bedrooms & bathrooms
- Bedrooms: 3
- Bathrooms: 2
- Full bathrooms: 1
- 1/2 bathrooms: 1
Bedroom
- Level: Main
- Area: 90
- Dimensions: 10 x 9
Bedroom 1
- Level: Upper
- Area: 90
- Dimensions: 9 x 10
Bedroom 2
- Level: Upper
- Area: 180
- Dimensions: 12 x 15
Dining room
- Features: Combine with Kitchen, Eat-in Kitchen, Open Floorplan
- Level: Main
- Area: 195
- Dimensions: 13 x 15
Kitchen
- Level: Main
- Area: 187
- Dimensions: 17 x 11
Living room
- Level: Main
- Area: 144
- Dimensions: 12 x 12
Heating
- Forced Air, Natural Gas
Cooling
- Central Air
Appliances
- Included: Dishwasher, Dryer, Microwave, Range, Refrigerator, Washer, Gas Water Heater
- Laundry: Washer/Dryer Hookups
Features
- Eat-In Kitchen, Bath Description: Main Floor 1/2 Bath, Upper Level Bath, Main Floor Bedrooms
- Basement: Unfinished,Block,Stone,Full
Interior area
- Total structure area: 1,226
- Total interior livable area: 2,026 sqft
- Finished area above ground: 1,226
- Finished area below ground: 0
Property
Parking
- Total spaces: 2
- Parking features: Asphalt, Detached, Garage Door Opener
- Garage spaces: 2
Features
- Levels: Two
- Stories: 2
- Patio & porch: Deck
Lot
- Size: 0.26 Acres
- Dimensions: 74 x 150
Details
- Foundation area: 800
- Parcel number: R15.24.04.411.004
Construction
Type & style
- Home type: SingleFamily
- Property subtype: Single Family Residence
Materials
- Block, Frame/Wood, Vinyl Siding
- Roof: Asphalt
Condition
- Year built: 1890
Utilities & green energy
- Electric: Circuit Breakers
- Sewer: City
- Water: Public
Community & neighborhood
Security
- Security features: Smoke Detector(s), Carbon Monoxide Detector(s)
Location
- Region: Mapleton
Other
Other facts
- Listing terms: Cash,Conventional,DVA,FHA
Price history
| Date | Event | Price |
|---|---|---|
| 4/14/2023 | Sold | $187,000+1.1%$92/sqft |
Source: | ||
| 2/28/2023 | Contingent | $184,900$91/sqft |
Source: | ||
| 2/21/2023 | Listed for sale | $184,900$91/sqft |
Source: | ||
| 1/24/2023 | Contingent | $184,900$91/sqft |
Source: | ||
| 1/18/2023 | Listed for sale | $184,900+848.2%$91/sqft |
Source: | ||
Public tax history
| Year | Property taxes | Tax assessment |
|---|---|---|
| 2024 | $1,898 +95.3% | $157,200 +1.7% |
| 2023 | $972 +21.5% | $154,600 +175.1% |
| 2022 | $800 -54.8% | $56,200 +31% |
Find assessor info on the county website
Neighborhood: 56065
Nearby schools
GreatSchools rating
- NAMaple River East Elementary SchoolGrades: PK-5Distance: 8.6 mi
- 8/10Maple River Senior High SchoolGrades: 6-12Distance: 0.3 mi
Schools provided by the listing agent
- District: Maple River #2135
Source: RASM. This data may not be complete. We recommend contacting the local school district to confirm school assignments for this home.
Get pre-qualified for a loan
At Zillow Home Loans, we can pre-qualify you in as little as 5 minutes with no impact to your credit score.An equal housing lender. NMLS #10287.
Sell for more on Zillow
Get a Zillow Showcase℠ listing at no additional cost and you could sell for .
$199,400
2% more+$3,988
With Zillow Showcase(estimated)$203,388
