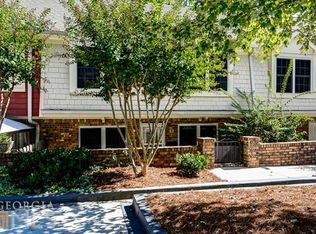In Decatur high school district. Renovated and MOVE IN READY! Rare 3 bedrooms 2.5 bathrooms opportunity in the charming Decatur Townhouses subdivision! Main level: Open concept floor plan, New interior paint, Laundry room with window, Updated half bath vanity/plumbing fixtures, granite kitchen countertop, Upgraded recessed lighting, Carpets replaced with Bamboo flooring throughout, bonus storage under stairwell, Upgraded double pane vinyl windows throughout, Upgraded PVC double pane door to rear patio, Upgraded R410A Freon AC, Upgraded Lennox Heater, Updated lighting in family room and Dining area. Upper level: Upgraded bamboo flooring throughout 2nd level, Master bedroom with large sitting bench, Closet organizer system, Upgraded double vanity/lighting/plumbing fixtures in master bathroom. 2 other secondary bedrooms all have bench seating by the double pane vinyl windows, Updated bedroom lighting & fan. Upstairs hallway bath with updated vanity/lighting and plumbing fixtures. Walking distance to Adair Park, shops, restaurants, and close proximity to CDC, Emory, Midtown. HOA covers: pool, ground maintenance, trash, water, sewer, common area maintenance, common area insurance and road maintenance. Park in H6 space or any unmarked space.
This property is off market, which means it's not currently listed for sale or rent on Zillow. This may be different from what's available on other websites or public sources.
