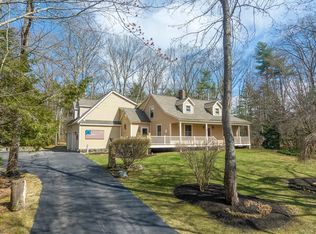Three Bedroom Ranch sitting on 1.5 acres of land. LARGE GARAGE and storage shed. Brand NEW ROOF, VINYL SIDING, ELECTRICAL METER, & BREAKER PANEL. Remodeled kitchen with new stainless steel appliances all to convey! Living room with picture window allowing natural sunlight in, Fresh Paint throughout, Bright & sunny bonus/family room. Minutes to Rt. 2,
This property is off market, which means it's not currently listed for sale or rent on Zillow. This may be different from what's available on other websites or public sources.
