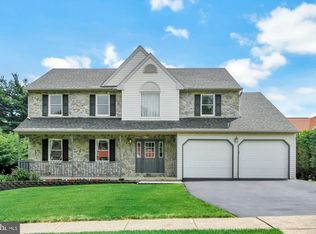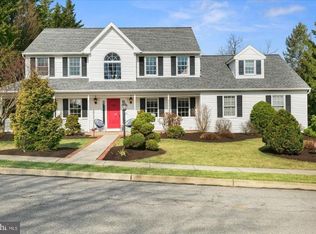Sold for $530,000
$530,000
307 Bard Ave, Sinking Spring, PA 19608
4beds
4,050sqft
Single Family Residence
Built in 1995
0.67 Acres Lot
$540,700 Zestimate®
$131/sqft
$3,796 Estimated rent
Home value
$540,700
$503,000 - $579,000
$3,796/mo
Zestimate® history
Loading...
Owner options
Explore your selling options
What's special
For Sale: Exquisite Two-Story Home on 0.7-Acre Lot – Luxurious Upgrades & Spacious Indoor/Outdoor Living! Discover your perfect sanctuary in this stunning two-story home, situated on a serene 0.7-acre fenced lot, blending modern luxury with unparalleled privacy. Ideal for entertaining and family living, this meticulously maintained residence features high-end upgrades and expansive indoor/outdoor spaces designed for creating lasting memories. Key Features: • Modern Comfort & Efficiency: Enjoy year-round comfort with a brand-new AC and heating system installed in 2025. The water heater and premium water softener, replaced just three years ago, ensure reliability. All copper pipes on the lower and main levels were upgraded to PEX piping five years ago for enhanced durability and efficiency. A lifetime warranty garage door adds peace of mind. • Elegant Interiors: Rich cherry hardwood floors grace most of the home, paired with high-end tile in the finished basement. A grand two-story foyer with a charming halfway loft on the second floor welcomes you in style. • Gourmet Kitchen: The heart of the home shines with granite countertops, tile backsplash, island, and a bright morning room perfect for casual dining or sipping morning coffee. • Spacious Living Areas: Host gatherings in the formal dining room with a chair rail and French doors opening to the living room. The first-floor rec room, featuring a cozy corner gas fireplace, flows seamlessly into the newly built Florida sunroom—a stunning over 400 sq. ft. and 400+ sq. ft. composite deck create a seamless flow for unforgettable gatherings with family and friends. • Luxurious Master Suite: Unwind in the expansive master bedroom with a separate seating area, walk-in closet, and a spa-inspired bathroom boasting a sauna bathtub and tall glassed-in shower. • Finished Lower Level: Over 1,000 sq. ft. of versatile space includes a second corner gas fireplace, a home office, and a half bath. A sink is ready for a future bar installation, ideal for hosting guests. • Outdoor Paradise: The large, flat, fully fenced backyard offers ultimate privacy, surrounded by trees for a peaceful retreat. Enjoy the 28-foot above-ground pool with a newly built, over 400 sq. ft. composite deck, seamlessly connected to the Florida sunroom, creating an exceptional space for indoor/outdoor entertaining. Garden lovers will appreciate the dedicated garden beds for cultivating flowers or vegetables. • Convenient First-Floor Amenities: A laundry room with ample cabinetry and a granite-topped sink provides extra storage and functionality. • Prime Location: Nestled close to top-rated schools, shopping centers, amenities, and major routes, this home offers the perfect balance of tranquility and accessibility. This move-in-ready masterpiece combines modern upgrades, expansive living spaces, and a breathtaking outdoor retreat. Whether you’re relaxing by the pool, gardening, or cozying up by the fireplace, this home is designed for a life well-lived. Don’t miss this rare opportunity to own a truly exceptional property at an incredible value! Contact us today to schedule a private tour and make this dream home your!
Zillow last checked: 8 hours ago
Listing updated: December 23, 2025 at 01:34am
Listed by:
Angelo Giannotti 610-670-2770,
RE/MAX Of Reading
Bought with:
Daryl Tillman, RS302939
Daryl Tillman Realty Group
Source: Bright MLS,MLS#: PABK2061344
Facts & features
Interior
Bedrooms & bathrooms
- Bedrooms: 4
- Bathrooms: 4
- Full bathrooms: 2
- 1/2 bathrooms: 2
- Main level bathrooms: 1
Primary bedroom
- Features: Primary Bedroom - Dressing Area, Primary Bedroom - Sitting Area, Walk-In Closet(s)
- Level: Upper
- Area: 204 Square Feet
- Dimensions: 17 x 12
Bedroom 2
- Level: Upper
- Area: 132 Square Feet
- Dimensions: 12 x 11
Bedroom 3
- Level: Upper
- Area: 120 Square Feet
- Dimensions: 12 x 10
Bedroom 4
- Level: Upper
- Area: 120 Square Feet
- Dimensions: 12 x 10
Dining room
- Level: Main
- Area: 156 Square Feet
- Dimensions: 13 x 12
Family room
- Features: Fireplace - Gas
- Level: Main
- Area: 270 Square Feet
- Dimensions: 18 x 15
Kitchen
- Features: Double Sink, Kitchen Island, Kitchen - Electric Cooking, Pantry
- Level: Main
- Area: 231 Square Feet
- Dimensions: 21 x 11
Living room
- Level: Main
- Area: 210 Square Feet
- Dimensions: 15 x 14
Recreation room
- Features: Fireplace - Other
- Level: Lower
- Area: 800 Square Feet
- Dimensions: 25 x 32
Other
- Level: Main
- Area: 483 Square Feet
- Dimensions: 21 x 23
Heating
- Forced Air, Natural Gas
Cooling
- Central Air, Electric
Appliances
- Included: Built-In Range, Dishwasher, Microwave, Washer, Gas Water Heater
- Laundry: Main Level
Features
- 2 Story Ceilings, Dry Wall
- Doors: Six Panel
- Windows: Double Pane Windows
- Basement: Full,Finished
- Number of fireplaces: 2
- Fireplace features: Corner, Gas/Propane
Interior area
- Total structure area: 4,050
- Total interior livable area: 4,050 sqft
- Finished area above ground: 3,050
- Finished area below ground: 1,000
Property
Parking
- Total spaces: 7
- Parking features: Garage Faces Front, Asphalt, Attached, Driveway
- Attached garage spaces: 2
- Uncovered spaces: 5
Accessibility
- Accessibility features: None
Features
- Levels: Two
- Stories: 2
- Patio & porch: Deck, Patio, Porch
- Exterior features: Other
- Has private pool: Yes
- Pool features: Above Ground, Private
- Fencing: Wood
- Has view: Yes
- View description: Other
Lot
- Size: 0.67 Acres
- Features: Front Yard, Rear Yard, SideYard(s), Suburban, Unknown Soil Type
Details
- Additional structures: Above Grade, Below Grade
- Parcel number: 80438619612034
- Zoning: RESIDENTIAL
- Special conditions: Standard
- Other equipment: Negotiable
Construction
Type & style
- Home type: SingleFamily
- Architectural style: Colonial
- Property subtype: Single Family Residence
Materials
- Vinyl Siding
- Foundation: Concrete Perimeter
- Roof: Pitched
Condition
- Good
- New construction: No
- Year built: 1995
Utilities & green energy
- Electric: 200+ Amp Service
- Sewer: Public Sewer
- Water: Public
Community & neighborhood
Security
- Security features: Carbon Monoxide Detector(s), Smoke Detector(s)
Location
- Region: Sinking Spring
- Subdivision: None Available
- Municipality: SPRING TWP
Other
Other facts
- Listing agreement: Exclusive Right To Sell
- Listing terms: Cash,Conventional,FHA,VA Loan
- Ownership: Fee Simple
- Road surface type: Black Top
Price history
| Date | Event | Price |
|---|---|---|
| 12/15/2025 | Sold | $530,000+1%$131/sqft |
Source: | ||
| 8/19/2025 | Pending sale | $525,000$130/sqft |
Source: | ||
| 8/13/2025 | Listed for sale | $525,000+101.9%$130/sqft |
Source: | ||
| 11/26/2013 | Sold | $260,000-16.1%$64/sqft |
Source: Public Record Report a problem | ||
| 4/13/2013 | Listing removed | $310,000$77/sqft |
Source: Coldwell Banker Select Professionals #5898918 Report a problem | ||
Public tax history
| Year | Property taxes | Tax assessment |
|---|---|---|
| 2025 | $8,061 +3.9% | $181,300 |
| 2024 | $7,757 +5% | $181,300 |
| 2023 | $7,391 +2.5% | $181,300 |
Find assessor info on the county website
Neighborhood: 19608
Nearby schools
GreatSchools rating
- 7/10Cornwall Terrace El SchoolGrades: K-5Distance: 0.5 mi
- 7/10Wilson Southern Middle SchoolGrades: 6-8Distance: 0.5 mi
- 7/10Wilson High SchoolGrades: 9-12Distance: 1.4 mi
Schools provided by the listing agent
- District: Wilson
Source: Bright MLS. This data may not be complete. We recommend contacting the local school district to confirm school assignments for this home.
Get pre-qualified for a loan
At Zillow Home Loans, we can pre-qualify you in as little as 5 minutes with no impact to your credit score.An equal housing lender. NMLS #10287.

