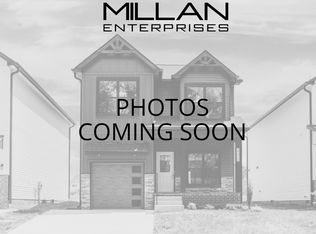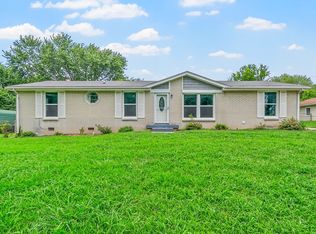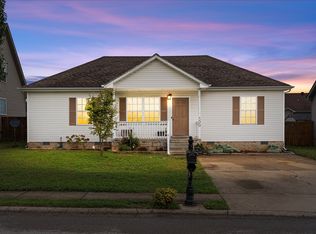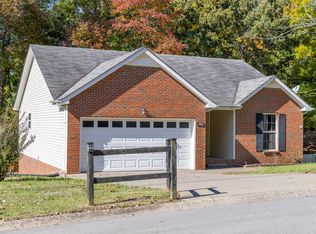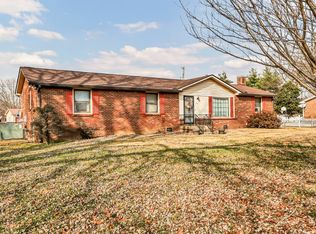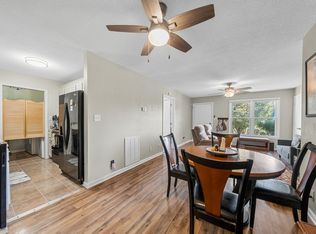This is a beautiful house that's been well maintained with a great location between gate 2 & 3. Sought after West Creek Schools. Step into rare open concept at this size and price. Split bedroom floor plan, two bedroom up front , large living room opens to kitchen dinning combo, full back splash. Spacious primary suite with walk in closet. Large covered deck with electric. Large carport. New windows, new roof, new HVAC, new flooring. new appliances and the refrigerator conveys, shed conveys, newer concrete driveway.
Private Remarks: Text 931 2633861 to show. All offers to be emailed to viannelys1977@gmail.com. Buyers and or buyer's agent to verify all information.
Active
$239,900
307 Burch Rd, Clarksville, TN 37042
3beds
1,184sqft
Est.:
Single Family Residence, Residential
Built in 1963
6,098.4 Square Feet Lot
$-- Zestimate®
$203/sqft
$-- HOA
What's special
Split bedroom floor planOpen conceptWalk in closetLarge covered deckSpacious primary suite
- 179 days |
- 98 |
- 6 |
Zillow last checked: 8 hours ago
Listing updated: November 06, 2025 at 12:53pm
Listing Provided by:
VIANNELYS DEL VALLE AREYAN 931-263-3861,
Sweet Home Realty and Property Management 931-933-7946
Source: RealTracs MLS as distributed by MLS GRID,MLS#: 2956028
Tour with a local agent
Facts & features
Interior
Bedrooms & bathrooms
- Bedrooms: 3
- Bathrooms: 2
- Full bathrooms: 2
- Main level bedrooms: 3
Bedroom 1
- Features: Suite
- Level: Suite
- Area: 220 Square Feet
- Dimensions: 10x22
Bedroom 2
- Area: 110 Square Feet
- Dimensions: 10x11
Bedroom 3
- Area: 110 Square Feet
- Dimensions: 10x11
Primary bathroom
- Features: Suite
- Level: Suite
Dining room
- Features: Combination
- Level: Combination
Kitchen
- Features: Eat-in Kitchen
- Level: Eat-in Kitchen
Living room
- Features: Great Room
- Level: Great Room
- Area: 176 Square Feet
- Dimensions: 11x16
Heating
- Central
Cooling
- Central Air
Appliances
- Included: Electric Oven, Electric Range, Disposal, Microwave, Refrigerator
- Laundry: Electric Dryer Hookup, Washer Hookup
Features
- Flooring: Carpet, Laminate, Tile
- Basement: None,Crawl Space
Interior area
- Total structure area: 1,184
- Total interior livable area: 1,184 sqft
- Finished area above ground: 1,184
Property
Parking
- Total spaces: 2
- Parking features: Detached
- Carport spaces: 2
Features
- Levels: One
- Stories: 1
- Patio & porch: Deck, Covered
- Fencing: Chain Link
Lot
- Size: 6,098.4 Square Feet
- Features: Level
- Topography: Level
Details
- Additional structures: Storage
- Parcel number: 063006P D 01600 00003006P
- Special conditions: Standard
Construction
Type & style
- Home type: SingleFamily
- Architectural style: Ranch
- Property subtype: Single Family Residence, Residential
Materials
- Frame, Vinyl Siding
- Roof: Shingle
Condition
- New construction: No
- Year built: 1963
Utilities & green energy
- Sewer: Public Sewer
- Water: Public
- Utilities for property: Water Available
Community & HOA
Community
- Security: Smoke Detector(s)
- Subdivision: Campbell Heights
HOA
- Has HOA: No
Location
- Region: Clarksville
Financial & listing details
- Price per square foot: $203/sqft
- Tax assessed value: $146,400
- Annual tax amount: $1,091
- Date on market: 7/24/2025
Estimated market value
Not available
Estimated sales range
Not available
Not available
Price history
Price history
| Date | Event | Price |
|---|---|---|
| 7/24/2025 | Listed for sale | $239,900-2%$203/sqft |
Source: | ||
| 5/22/2025 | Listing removed | $244,900$207/sqft |
Source: | ||
| 4/12/2025 | Price change | $244,900-2%$207/sqft |
Source: | ||
| 12/27/2024 | Listed for sale | $249,900-5.7%$211/sqft |
Source: | ||
| 8/17/2024 | Listing removed | $265,000$224/sqft |
Source: | ||
Public tax history
Public tax history
| Year | Property taxes | Tax assessment |
|---|---|---|
| 2024 | $1,091 +50.3% | $36,600 +112.8% |
| 2023 | $726 | $17,200 |
| 2022 | $726 +41.2% | $17,200 |
Find assessor info on the county website
BuyAbility℠ payment
Est. payment
$1,356/mo
Principal & interest
$1166
Property taxes
$106
Home insurance
$84
Climate risks
Neighborhood: 37042
Nearby schools
GreatSchools rating
- 7/10West Creek Elementary SchoolGrades: PK-5Distance: 2.6 mi
- 5/10West Creek Middle SchoolGrades: 6-8Distance: 2.5 mi
- 5/10West Creek High SchoolGrades: 9-12Distance: 2.4 mi
Schools provided by the listing agent
- Elementary: West Creek Elementary School
- Middle: West Creek Middle
- High: West Creek High
Source: RealTracs MLS as distributed by MLS GRID. This data may not be complete. We recommend contacting the local school district to confirm school assignments for this home.
- Loading
- Loading
