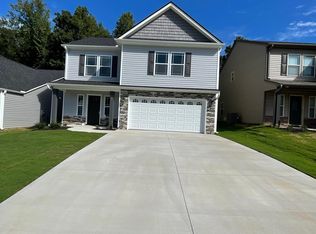Sold co op member
$280,000
307 Burdell Ter, Inman, SC 29349
3beds
1,500sqft
Single Family Residence
Built in 2022
4,791.6 Square Feet Lot
$281,600 Zestimate®
$187/sqft
$1,800 Estimated rent
Home value
$281,600
$262,000 - $301,000
$1,800/mo
Zestimate® history
Loading...
Owner options
Explore your selling options
What's special
Built in 2022 | Modern Comfort Meets Ideal Location Welcome to this beautifully maintained 3-bedroom, 2.5-bath home tucked away in a peaceful cul-de-sac in the sought-after Farmer Subdivision—just minutes from I-85 and I-26! Step inside and enjoy the bright open floorplan designed for today’s lifestyle. The welcoming entry leads into a spacious living area with a cozy gas fireplace, perfect for relaxing or entertaining. The well-appointed kitchen features granite countertops, stainless steel appliances (including a built-in microwave, smooth cooktop, and refrigerator), an island for food prep, a pantry closet, and a generous dining area. The Primary Suite offers a peaceful retreat with a trey ceiling, a large walk-in closet, and a private ensuite bath with double sinks. Upstairs, you’ll also find two additional bedrooms with spacious closets, a full guest bath, and a convenient laundry room. A stylish half bath on the main level adds everyday convenience. Outdoor living is easy with a covered back patio and fenced-in backyard, perfect for pets, play, or quiet evenings. Conveniently located between Spartanburg and Greer and just a short drive to Downtown Spartanburg, Greenville, and Greer, this home offers the perfect mix of comfort, convenience, and charm.
Zillow last checked: 8 hours ago
Listing updated: August 29, 2025 at 06:03pm
Listed by:
Bobby M Brooks 864-363-3922,
Weichert Realty-Shaun & Shari
Bought with:
Bobby M Brooks, SC
Weichert Realty-Shaun & Shari
Source: SAR,MLS#: 325413
Facts & features
Interior
Bedrooms & bathrooms
- Bedrooms: 3
- Bathrooms: 3
- Full bathrooms: 2
- 1/2 bathrooms: 1
Primary bedroom
- Area: 169
- Dimensions: 13x13
Bedroom 2
- Area: 130
- Dimensions: 13x10
Bedroom 3
- Area: 100
- Dimensions: 10x10
Dining room
- Area: 135
- Dimensions: 15x9
Kitchen
- Area: 126
- Dimensions: 14x9
Living room
- Area: 225
- Dimensions: 15x15
Patio
- Area: 231
- Dimensions: 21x11
Heating
- Heat Pump, Electricity
Cooling
- Central Air, Electricity
Appliances
- Included: Dishwasher, Disposal, Microwave, Range, Built-In Range, Refrigerator, Electric Water Heater
- Laundry: 2nd Floor, Electric Dryer Hookup, Washer Hookup
Features
- Ceiling Fan(s), Tray Ceiling(s), Attic Stairs Pulldown, Fireplace, Ceiling - Blown, Solid Surface Counters, Open Floorplan, Walk-In Pantry
- Flooring: Carpet, Vinyl
- Windows: Tilt-Out
- Has basement: No
- Attic: Pull Down Stairs,Storage
- Has fireplace: Yes
- Fireplace features: Gas Log
Interior area
- Total interior livable area: 1,500 sqft
- Finished area above ground: 1,500
- Finished area below ground: 0
Property
Parking
- Total spaces: 2
- Parking features: Attached, 2 Car Attached, Secured, Attached Garage
- Attached garage spaces: 2
Features
- Levels: Two
- Patio & porch: Patio, Porch
Lot
- Size: 4,791 sqft
- Features: Cul-De-Sac, Level
- Topography: Level
Details
- Parcel number: 2480000113
Construction
Type & style
- Home type: SingleFamily
- Architectural style: Traditional
- Property subtype: Single Family Residence
Materials
- Stone, Vinyl Siding
- Foundation: Slab
- Roof: Architectural
Condition
- New construction: No
- Year built: 2022
Utilities & green energy
- Electric: Duke
- Sewer: Public Sewer
- Water: Available, ICWD
Community & neighborhood
Community
- Community features: Street Lights
Location
- Region: Inman
- Subdivision: Farmer
HOA & financial
HOA
- Has HOA: Yes
- HOA fee: $300 annually
- Amenities included: Street Lights
Price history
| Date | Event | Price |
|---|---|---|
| 8/29/2025 | Sold | $280,000-5.1%$187/sqft |
Source: | ||
| 7/11/2025 | Pending sale | $295,000$197/sqft |
Source: | ||
| 7/11/2025 | Contingent | $295,000$197/sqft |
Source: | ||
| 6/18/2025 | Listed for sale | $295,000+22.7%$197/sqft |
Source: | ||
| 9/29/2022 | Sold | $240,500$160/sqft |
Source: | ||
Public tax history
| Year | Property taxes | Tax assessment |
|---|---|---|
| 2025 | -- | $9,620 |
| 2024 | $2,411 -62% | $9,620 -33.3% |
| 2023 | $6,351 | $14,430 +862% |
Find assessor info on the county website
Neighborhood: 29349
Nearby schools
GreatSchools rating
- 8/10James H. Hendrix Elementary SchoolGrades: PK-5Distance: 4.3 mi
- 7/10Boiling Springs Middle SchoolGrades: 6-8Distance: 4.5 mi
- 7/10Boiling Springs High SchoolGrades: 9-12Distance: 5.8 mi
Schools provided by the listing agent
- Elementary: 2-Hendrix Elem
- Middle: 2-Boiling Springs
- High: 2-Boiling Springs
Source: SAR. This data may not be complete. We recommend contacting the local school district to confirm school assignments for this home.
Get a cash offer in 3 minutes
Find out how much your home could sell for in as little as 3 minutes with a no-obligation cash offer.
Estimated market value
$281,600
