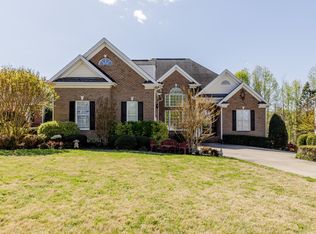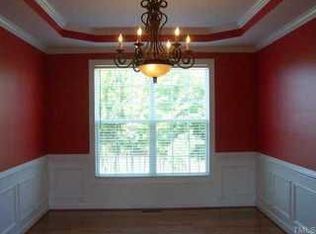BEAUTIFUL, Custom Home in Eagle Ridge w/Incredible Views! Bright & Spacious, ONE STORY RANCH! GREAT ROOM Area w/vaulted ceiling & Stacked Stone Fireplace! KITCHEN provides Stainless Appl, Gas Cook-Top & Solid Surface Counters! New Roof in 17, New WH in 18, New Interior Paint, Newer HVAC! Private, Master Suite w/trey ceiling + his & her closets! Wonderful OUTDOOR SPACE w/screened porch & large deck that overlook the 14th Fairway! WALK-UP Attic Space for storage or future addition! Courtyard Entry Garage!
This property is off market, which means it's not currently listed for sale or rent on Zillow. This may be different from what's available on other websites or public sources.

