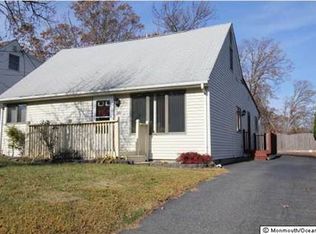Sold for $795,000
$795,000
307 Durand Road, Neptune Township, NJ 07753
4beds
2,352sqft
Single Family Residence
Built in 2005
4,791.6 Square Feet Lot
$826,100 Zestimate®
$338/sqft
$3,923 Estimated rent
Home value
$826,100
$752,000 - $909,000
$3,923/mo
Zestimate® history
Loading...
Owner options
Explore your selling options
What's special
Welcome to your dream home in beautiful Shark River Hills.Totally renovated, this custom home boasts 2,352 sq ft of thoughtfully designed living space.The heart of the home is undoubtedly the beautiful kitchen, featuring stainless appliances, loads of cabinets, coffee bar, pantry & gleaming granite counters.Cozy up in the inviting great rm where the fireplace is both a focal point & a source of warmth in those cooler months. Or in the warmer months step outside onto the stunning paver patio-a perfect setting for alfresco dining or simply enjoy sitting by the calming water feature.Retreat to the huge master bdrm complete with ensuite bath that offers stall shower & Jacuzzi tub.3 additional bdrms ensure everyone feels at home.The walk up attic could be finished for even more living space! Garage with driveway plus a second driveway, solar panels that save on electric bills, large second floor laundry room, mud room and so much more!
Zillow last checked: 8 hours ago
Listing updated: May 16, 2025 at 12:44pm
Listed by:
Bonnie Hogan 732-774-4499,
Nelson Realtors
Bought with:
Kim D Graham, 0342601
EXIT Realty East Coast Shirvanian
Source: MoreMLS,MLS#: 22508209
Facts & features
Interior
Bedrooms & bathrooms
- Bedrooms: 4
- Bathrooms: 3
- Full bathrooms: 3
Bedroom
- Area: 100.8
- Dimensions: 10.5 x 9.6
Bedroom
- Area: 182
- Dimensions: 14 x 13
Bedroom
- Area: 168
- Dimensions: 14 x 12
Bathroom
- Area: 42
- Dimensions: 7 x 6
Bathroom
- Area: 90
- Dimensions: 10 x 9
Other
- Area: 625
- Dimensions: 25 x 25
Other
- Area: 104
- Dimensions: 13 x 8
Dining room
- Area: 198
- Dimensions: 18 x 11
Great room
- Description: gas fireplace
- Area: 325
- Dimensions: 25 x 13
Kitchen
- Area: 156
- Dimensions: 13 x 12
Laundry
- Area: 60
- Dimensions: 10 x 6
Other
- Area: 48
- Dimensions: 8 x 6
Heating
- Natural Gas, Forced Air, 2 Zoned Heat
Cooling
- Central Air, 2 Zoned AC
Features
- Flooring: Ceramic Tile, Laminate, Tile, Wood
- Windows: Thermal Window
- Basement: Crawl Space
- Attic: Walk-up
- Number of fireplaces: 1
Interior area
- Total structure area: 2,352
- Total interior livable area: 2,352 sqft
Property
Parking
- Total spaces: 1
- Parking features: See Remarks, Driveway, Off Street
- Attached garage spaces: 1
- Has uncovered spaces: Yes
Features
- Stories: 2
- Exterior features: Lighting
Lot
- Size: 4,791 sqft
- Dimensions: 50 x 100
Details
- Parcel number: 3504714000000013
- Zoning description: Residential, Single Family
Construction
Type & style
- Home type: SingleFamily
- Architectural style: Custom,Colonial
- Property subtype: Single Family Residence
Condition
- Year built: 2005
Utilities & green energy
- Sewer: Public Sewer
Community & neighborhood
Location
- Region: Neptune
- Subdivision: None
Price history
| Date | Event | Price |
|---|---|---|
| 5/15/2025 | Sold | $795,000+1.3%$338/sqft |
Source: | ||
| 4/10/2025 | Pending sale | $785,000$334/sqft |
Source: | ||
| 3/24/2025 | Listed for sale | $785,000$334/sqft |
Source: | ||
Public tax history
| Year | Property taxes | Tax assessment |
|---|---|---|
| 2025 | $10,575 +1.9% | $630,200 +1.9% |
| 2024 | $10,377 +2.8% | $618,400 +10.7% |
| 2023 | $10,090 +4% | $558,700 +10.2% |
Find assessor info on the county website
Neighborhood: Shark River Hills
Nearby schools
GreatSchools rating
- 4/10Shark River Hills Elementary SchoolGrades: PK-5Distance: 0.3 mi
- 4/10Neptune Middle SchoolGrades: 6-8Distance: 1 mi
- 1/10Neptune High SchoolGrades: 9-12Distance: 1 mi
Schools provided by the listing agent
- Middle: Neptune
Source: MoreMLS. This data may not be complete. We recommend contacting the local school district to confirm school assignments for this home.
Get a cash offer in 3 minutes
Find out how much your home could sell for in as little as 3 minutes with a no-obligation cash offer.
Estimated market value$826,100
Get a cash offer in 3 minutes
Find out how much your home could sell for in as little as 3 minutes with a no-obligation cash offer.
Estimated market value
$826,100
