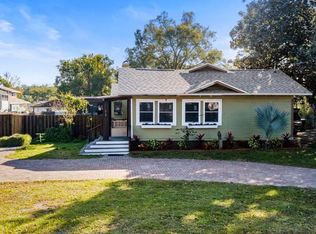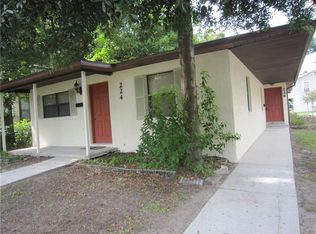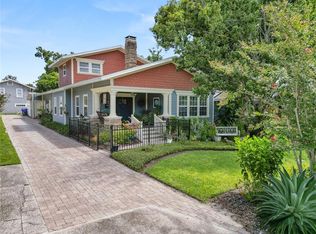Sold for $315,000
$315,000
307 E Beacon Rd, Lakeland, FL 33803
4beds
1,821sqft
Single Family Residence
Built in 1925
9,975 Square Feet Lot
$314,800 Zestimate®
$173/sqft
$2,242 Estimated rent
Home value
$314,800
$293,000 - $337,000
$2,242/mo
Zestimate® history
Loading...
Owner options
Explore your selling options
What's special
REDUCED << We had a clear 4-Point inspection. Just a few blocks from picturesque Lake Hollingsworth, this charming property WITH A RENTAL UNIT offers the perfect blend of character, comfort, and flexibility. The beautifully updated 1341 SF main home features three bedrooms and two full bathrooms, gleaming hardwood floors, modern central heating and air conditioning, and a convenient stackable washer and dryer in the laundry room. Adding to its appeal is a detached two-story 480SF garage apartment with one bedroom and one bathroom—ideal for guests, rental income, or a private home office. The garage apartment is metered separately and has its own address, 307 1/2. Both the main house and the apartment have been completely rewired for peace of mind, making this a truly move-in-ready opportunity in one of Lakeland’s most desirable neighborhoods.
Zillow last checked: 8 hours ago
Listing updated: February 03, 2026 at 05:44am
Listing Provided by:
Robert Lindquist, JR 863-812-5581,
SELLSTATE CENTRIC REALTY 863-279-1409
Bought with:
Marlana Alvarez, 3356177
LA ROSA REALTY LLC
Source: Stellar MLS,MLS#: L4954748 Originating MLS: Lakeland
Originating MLS: Lakeland

Facts & features
Interior
Bedrooms & bathrooms
- Bedrooms: 4
- Bathrooms: 3
- Full bathrooms: 3
Primary bedroom
- Features: Built-in Closet
- Level: First
- Area: 132 Square Feet
- Dimensions: 12x11
Bedroom 2
- Features: Storage Closet
- Level: First
- Area: 144 Square Feet
- Dimensions: 9x16
Bedroom 3
- Features: Coat Closet
- Level: Second
- Area: 165 Square Feet
- Dimensions: 11x15
Dining room
- Level: First
- Area: 117 Square Feet
- Dimensions: 13x9
Florida room
- Level: First
- Area: 91 Square Feet
- Dimensions: 13x7
Kitchen
- Level: First
- Area: 120 Square Feet
- Dimensions: 15x8
Laundry
- Level: First
- Area: 30 Square Feet
- Dimensions: 5x6
Living room
- Level: First
- Area: 195 Square Feet
- Dimensions: 13x15
Heating
- Central, Wall Units / Window Unit
Cooling
- Central Air, Wall/Window Unit(s)
Appliances
- Included: Dishwasher, Dryer, Electric Water Heater, Range, Refrigerator, Washer
- Laundry: Inside, Laundry Room
Features
- Ceiling Fan(s), Primary Bedroom Main Floor, Thermostat
- Flooring: Hardwood
- Windows: Aluminum Frames, Wood Frames, Window Treatments
- Has fireplace: No
Interior area
- Total structure area: 1,891
- Total interior livable area: 1,821 sqft
Property
Parking
- Total spaces: 2
- Parking features: Driveway, Ground Level, Guest, Off Street
- Garage spaces: 2
- Has uncovered spaces: Yes
- Details: Garage Dimensions: 20x24
Features
- Levels: Two
- Stories: 2
- Patio & porch: Covered, Enclosed, Front Porch
- Exterior features: Other, Storage
- Fencing: Chain Link
Lot
- Size: 9,975 sqft
- Dimensions: 75 x 133
- Features: City Lot
Details
- Additional structures: Guest House
- Parcel number: 242830256500001090
- Zoning: RA-3
- Special conditions: None
Construction
Type & style
- Home type: SingleFamily
- Architectural style: Craftsman
- Property subtype: Single Family Residence
Materials
- Vinyl Siding, Wood Frame, Wood Siding
- Foundation: Crawlspace
- Roof: Shingle
Condition
- New construction: No
- Year built: 1925
Utilities & green energy
- Sewer: Public Sewer
- Water: Public
- Utilities for property: Cable Available, Natural Gas Available, Natural Gas Connected, Public, Sewer Connected, Water Connected
Community & neighborhood
Location
- Region: Lakeland
- Subdivision: HORNEYS J T ADD 01
HOA & financial
HOA
- Has HOA: No
Other fees
- Pet fee: $0 monthly
Other financial information
- Total actual rent: 0
Other
Other facts
- Listing terms: Cash,Conventional
- Ownership: Fee Simple
- Road surface type: Paved, Asphalt
Price history
| Date | Event | Price |
|---|---|---|
| 2/2/2026 | Sold | $315,000-10%$173/sqft |
Source: | ||
| 1/10/2026 | Pending sale | $350,000$192/sqft |
Source: | ||
| 1/7/2026 | Price change | $350,000-2.8%$192/sqft |
Source: | ||
| 1/1/2026 | Pending sale | $360,000$198/sqft |
Source: | ||
| 12/29/2025 | Price change | $360,000-4%$198/sqft |
Source: | ||
Public tax history
| Year | Property taxes | Tax assessment |
|---|---|---|
| 2024 | $4,392 +3.9% | $239,111 +10% |
| 2023 | $4,226 +9.6% | $217,374 +10% |
| 2022 | $3,856 +10.4% | $197,613 +10% |
Find assessor info on the county website
Neighborhood: Lake Hollingsworth
Nearby schools
GreatSchools rating
- 9/10Cleveland Court Elementary SchoolGrades: K-5Distance: 0.4 mi
- 4/10Southwest Middle SchoolGrades: 6-8Distance: 0.7 mi
- 5/10Lakeland Senior High SchoolGrades: 9-12Distance: 1.5 mi
Schools provided by the listing agent
- Elementary: Cleveland Court Elem
- Middle: Southwest Middle School
- High: Lakeland Senior High
Source: Stellar MLS. This data may not be complete. We recommend contacting the local school district to confirm school assignments for this home.
Get a cash offer in 3 minutes
Find out how much your home could sell for in as little as 3 minutes with a no-obligation cash offer.
Estimated market value$314,800
Get a cash offer in 3 minutes
Find out how much your home could sell for in as little as 3 minutes with a no-obligation cash offer.
Estimated market value
$314,800


