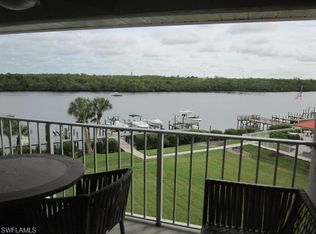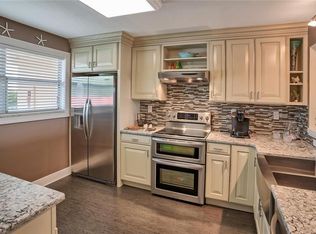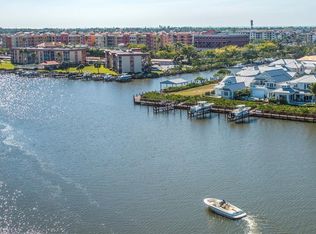This beautiful updated Mariners Cove condominium with unbelievable water views is a rare find for the Old Naples area. The walk to the heart of Naples, 5th Avenue is approximately an 8 minute walk and approximately a mile walk to the the pristine beaches of Naples. The financially strong Mariners Cove community is a boating / Marina community where you can keep your 30' boat on your own lift included with your unit. You also have your own private garage with this condo, a rare amenity for Naples condominiums. The community pool has been completely updated with an infinity look overlooking the Gordon River. Private, solitude comes to mind as a resident of Mariners Cove. This condo is a 2 Bedroom / 2 bath unit with a separate utility room and serving area from the kitchen to the dining room. The private lanai is fully screened with a view that comforts the soul.
This property is off market, which means it's not currently listed for sale or rent on Zillow. This may be different from what's available on other websites or public sources.



