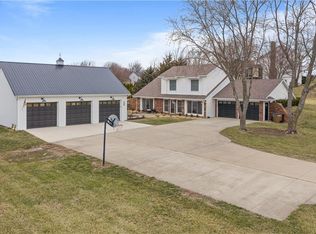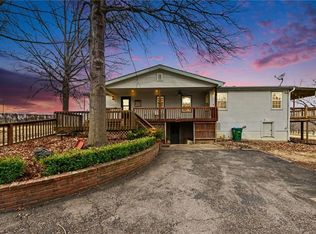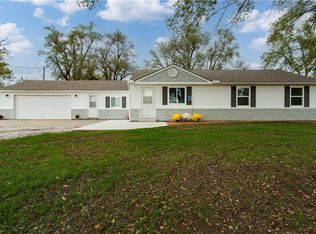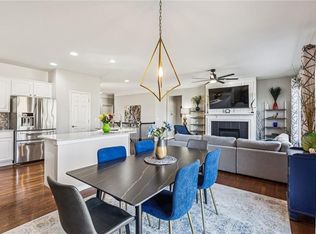Your own little farm near the city. Bring the horses to this 3.79 treed acres with real pasture, a functional barn, and a well-maintained home just minutes from everyday conveniences. Major improvements include newer windows, roof, furnace, garage doors, and exterior siding. A 50’ x 50’ barn features three stalls, a 12’ x 18’ tack room, electricity, an auto-waterer, and hydrant. Pastureland is located on the east side of the creek, adjacent to the barn, with fencing already in place. The home continues to impress with a spacious great room featuring cathedral ceilings, a cozy stone fireplace, and new flooring. The light-filled kitchen offers an abundance of cabinetry, newer appliances, and wood floors. A new sliding door leads from the kitchen to the deck, overlooking mature trees that provide shade and privacy throughout the summer months. Enjoy main-level living with the primary bedroom on the main floor with a private full bath. An additional half bath on main level. Two additional bedrooms upstairs with third bath. The finished lower level is perfect for a rec room, gym, hobbies, or storage. The level backyard is perfect for everyday outdoor living. Located next to the Creekmoor Subdivision, this property delivers the best of both worlds—privacy, usable acreage, and convenience, with paved roads all the way to the home. Whether you’re seeking a small farm, horse property, or simply room to breathe near the city, opportunities like this are rare.
Active
Price cut: $9K (2/24)
$499,999
307 Gore Rd, Raymore, MO 64083
3beds
2,120sqft
Est.:
Single Family Residence
Built in 1989
3.79 Acres Lot
$-- Zestimate®
$236/sqft
$-- HOA
What's special
Cozy stone fireplaceNewer appliancesLight-filled kitchenTwo additional bedrooms upstairsNewer windowsNew flooringAbundance of cabinetry
- 14 days |
- 3,538 |
- 98 |
Zillow last checked: 8 hours ago
Listing updated: February 24, 2026 at 07:26am
Listing Provided by:
Gina Dennis 913-484-9232,
ReeceNichols - Leawood
Source: Heartland MLS as distributed by MLS GRID,MLS#: 2600767
Tour with a local agent
Facts & features
Interior
Bedrooms & bathrooms
- Bedrooms: 3
- Bathrooms: 3
- Full bathrooms: 2
- 1/2 bathrooms: 1
Primary bedroom
- Features: Carpet, Ceiling Fan(s)
- Level: First
- Dimensions: 15 x 12
Bedroom 2
- Features: All Carpet, Ceiling Fan(s)
- Level: Second
- Dimensions: 12 x 12
Bedroom 3
- Features: All Carpet, Ceiling Fan(s)
- Level: Second
- Dimensions: 12 x 12
Primary bathroom
- Features: Shower Only, Vinyl
- Level: First
- Dimensions: 10 x 5
Bathroom 2
- Features: Shower Over Tub, Vinyl
- Level: Second
- Dimensions: 8 x 6
Family room
- Features: Ceiling Fan(s), Wood Floor
- Level: Basement
- Dimensions: 12 x 22
Great room
- Features: Ceiling Fan(s), Fireplace, Wood Floor
- Level: First
- Dimensions: 23 x 15
Half bath
- Features: Wood Floor
- Level: First
- Dimensions: 7 x 4
Kitchen
- Features: Wood Floor
- Level: First
- Dimensions: 11 x 14
Laundry
- Level: Basement
- Dimensions: 14 x 11
Other
- Level: Basement
- Dimensions: 22 x 10
Heating
- Natural Gas
Cooling
- Electric
Appliances
- Included: Dishwasher, Disposal, Microwave, Refrigerator, Free-Standing Electric Oven, Stainless Steel Appliance(s)
- Laundry: In Basement
Features
- Ceiling Fan(s), Vaulted Ceiling(s)
- Flooring: Luxury Vinyl, Wood
- Doors: Storm Door(s)
- Windows: Thermal Windows
- Basement: Concrete,Finished,Full,Interior Entry
- Number of fireplaces: 1
- Fireplace features: Gas Starter, Great Room
Interior area
- Total structure area: 2,120
- Total interior livable area: 2,120 sqft
- Finished area above ground: 1,620
- Finished area below ground: 500
Property
Parking
- Total spaces: 2
- Parking features: Attached, Built-In, Garage Door Opener, Garage Faces Front
- Attached garage spaces: 2
Features
- Patio & porch: Deck
- Exterior features: Sat Dish Allowed
- Fencing: Metal,Partial
- Waterfront features: Stream(s)
Lot
- Size: 3.79 Acres
- Features: Acreage, Level
Details
- Additional structures: Barn(s), Stable(s)
- Parcel number: 2233701
- Horses can be raised: Yes
- Horse amenities: Boarding Facilities
Construction
Type & style
- Home type: SingleFamily
- Architectural style: Traditional
- Property subtype: Single Family Residence
Materials
- Brick Trim, Frame, Vinyl Siding
- Roof: Composition
Condition
- Year built: 1989
Utilities & green energy
- Sewer: Septic Tank
- Water: Public
Community & HOA
Community
- Subdivision: None
HOA
- Has HOA: No
Location
- Region: Raymore
Financial & listing details
- Price per square foot: $236/sqft
- Tax assessed value: $215,320
- Annual tax amount: $2,957
- Date on market: 2/12/2026
- Listing terms: Cash,Conventional,FHA,VA Loan
- Ownership: Private
Estimated market value
Not available
Estimated sales range
Not available
Not available
Price history
Price history
| Date | Event | Price |
|---|---|---|
| 2/24/2026 | Price change | $499,999-1.8%$236/sqft |
Source: | ||
| 2/16/2026 | Listed for sale | $509,000$240/sqft |
Source: | ||
| 2/15/2026 | Contingent | $509,000$240/sqft |
Source: | ||
| 2/12/2026 | Listed for sale | $509,000+2.8%$240/sqft |
Source: | ||
| 2/9/2026 | Listing removed | $495,000$233/sqft |
Source: | ||
| 12/13/2025 | Pending sale | $495,000$233/sqft |
Source: | ||
| 12/13/2025 | Listed for sale | $495,000-4.8%$233/sqft |
Source: | ||
| 9/24/2025 | Listing removed | $519,900$245/sqft |
Source: | ||
| 8/3/2025 | Pending sale | $519,900$245/sqft |
Source: | ||
| 6/6/2025 | Listed for sale | $519,900-1%$245/sqft |
Source: | ||
| 5/31/2025 | Listing removed | $525,000$248/sqft |
Source: | ||
| 5/28/2025 | Listed for sale | $525,000$248/sqft |
Source: | ||
| 5/15/2025 | Contingent | $525,000$248/sqft |
Source: | ||
| 4/29/2025 | Listed for sale | $525,0000%$248/sqft |
Source: | ||
| 4/29/2025 | Listing removed | $525,025$248/sqft |
Source: | ||
| 4/28/2025 | Price change | $525,025+0%$248/sqft |
Source: | ||
| 4/25/2025 | Listed for sale | $525,000+40%$248/sqft |
Source: | ||
| 10/8/2021 | Sold | -- |
Source: | ||
| 9/4/2021 | Pending sale | $375,000$177/sqft |
Source: | ||
| 9/2/2021 | Listed for sale | $375,000$177/sqft |
Source: | ||
Public tax history
Public tax history
| Year | Property taxes | Tax assessment |
|---|---|---|
| 2025 | $3,302 +11.6% | $40,910 +12.6% |
| 2024 | $2,957 +0.1% | $36,340 |
| 2023 | $2,953 +13.6% | $36,340 +14.3% |
| 2022 | $2,600 0% | $31,780 |
| 2021 | $2,600 | $31,780 -0.5% |
| 2020 | -- | $31,940 |
| 2019 | -- | $31,940 +12.8% |
| 2018 | $2,357 | $28,310 |
| 2017 | $2,357 +8.8% | $28,310 +4.9% |
| 2016 | $2,166 | $27,000 |
| 2015 | $2,166 -0.1% | $27,000 |
| 2014 | $2,169 | $27,000 |
| 2013 | $2,169 | $27,000 -4.7% |
| 2011 | -- | $28,330 |
| 2010 | -- | $28,330 |
| 2009 | -- | $28,330 |
Find assessor info on the county website
BuyAbility℠ payment
Est. payment
$2,740/mo
Principal & interest
$2382
Property taxes
$358
Climate risks
Neighborhood: 64083
Nearby schools
GreatSchools rating
- 8/10Timber Creek Elementary SchoolGrades: K-5Distance: 0.9 mi
- 3/10Raymore-Peculiar East Middle SchoolGrades: 6-8Distance: 3.9 mi
- 6/10Raymore-Peculiar Sr. High SchoolGrades: 9-12Distance: 5.6 mi
Schools provided by the listing agent
- Elementary: Timber Creek
- Middle: Raymore-Peculiar East
- High: Raymore-Peculiar
Source: Heartland MLS as distributed by MLS GRID. This data may not be complete. We recommend contacting the local school district to confirm school assignments for this home.



