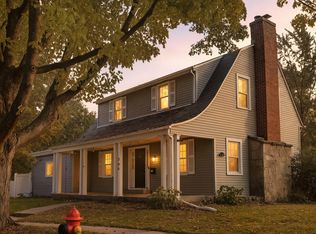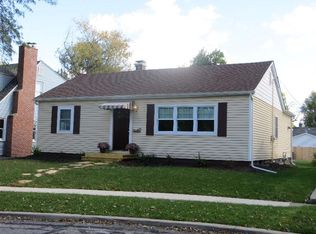Closed
$310,000
307 Holton Rdg, Crown Point, IN 46307
3beds
2,256sqft
Single Family Residence
Built in 1940
7,840.8 Square Feet Lot
$314,900 Zestimate®
$137/sqft
$2,145 Estimated rent
Home value
$314,900
$290,000 - $343,000
$2,145/mo
Zestimate® history
Loading...
Owner options
Explore your selling options
What's special
Welcome to this charming 3-bedroom, 2-bath home nestled in the heart of Crown Point! Just a few blocks away from an array of restaurants and shops, this residence is perfectly situated on a quiet cul-de-sac. Enjoy a spacious living room ideal for family gatherings and a formal dining area for entertaining. With convenient access to nearby bike trails and vibrant farmer's markets, this Cape Cod home is located along the picturesque tree-lined historic Candy Cane Lane. Storage Shed could be turned into a SHE shed or Man Cave outside. Don't miss the opportunity to make this your dream home!
Zillow last checked: 8 hours ago
Listing updated: March 04, 2025 at 11:13am
Listed by:
Erica Acheson,
Listing Leaders 219-462-5478,
Glen Zabrauskas,
Listing Leaders
Bought with:
Kaitlyn Lydon, RB23000716
eXp Realty, LLC
Tracy Burt-Lydon, RB23001099
eXp Realty, LLC
Source: NIRA,MLS#: 814285
Facts & features
Interior
Bedrooms & bathrooms
- Bedrooms: 3
- Bathrooms: 2
- Full bathrooms: 1
- 1/2 bathrooms: 1
Primary bedroom
- Area: 197.2
- Dimensions: 17.0 x 11.6
Bedroom 2
- Area: 163.2
- Dimensions: 17.0 x 9.6
Bedroom 3
- Area: 146.16
- Dimensions: 12.6 x 11.6
Bonus room
- Area: 237.6
- Dimensions: 21.6 x 11.0
Dining room
- Area: 115.2
- Dimensions: 12.0 x 9.6
Kitchen
- Area: 116
- Dimensions: 11.6 x 10.0
Living room
- Area: 283.2
- Dimensions: 23.6 x 12.0
Heating
- Forced Air, Natural Gas
Appliances
- Included: Disposal, Microwave, Washer, Refrigerator, Range
- Laundry: In Basement
Features
- Ceiling Fan(s), Storage
- Basement: Concrete,Storage Space,Partially Finished
- Number of fireplaces: 1
- Fireplace features: Gas, See Remarks, Living Room, Glass Doors
Interior area
- Total structure area: 2,256
- Total interior livable area: 2,256 sqft
- Finished area above ground: 1,556
Property
Parking
- Total spaces: 2
- Parking features: Alley Access, Detached, Workshop in Garage, Storage, Garage Faces Rear
- Garage spaces: 2
Features
- Levels: One and One Half
- Exterior features: Fire Pit, Private Yard, Storage, Lighting, Garden
- Fencing: Back Yard,Wood,Fenced
- Has view: Yes
- View description: Neighborhood
Lot
- Size: 7,840 sqft
- Features: Back Yard, Cul-De-Sac, Level, Landscaped, Irregular Lot, Front Yard, Few Trees
Details
- Parcel number: 451605379024000042
- Special conditions: Standard
Construction
Type & style
- Home type: SingleFamily
- Property subtype: Single Family Residence
Condition
- New construction: No
- Year built: 1940
Utilities & green energy
- Sewer: Public Sewer
- Water: Public
- Utilities for property: Electricity Connected, Natural Gas Connected, Water Connected, Sewer Connected
Community & neighborhood
Location
- Region: Crown Point
- Subdivision: Holton Hill Add Crown Point
Other
Other facts
- Listing agreement: Exclusive Right To Sell
- Listing terms: Cash,VA Loan,Other,FHA,Conventional
- Road surface type: Asphalt
Price history
| Date | Event | Price |
|---|---|---|
| 3/3/2025 | Sold | $310,000-3.1%$137/sqft |
Source: | ||
| 2/3/2025 | Contingent | $320,000$142/sqft |
Source: | ||
| 1/15/2025 | Price change | $320,000-3%$142/sqft |
Source: | ||
| 12/24/2024 | Listed for sale | $330,000+110.9%$146/sqft |
Source: | ||
| 5/28/2014 | Listing removed | $156,500$69/sqft |
Source: CENTURY 21 Executive Realty #347055 Report a problem | ||
Public tax history
| Year | Property taxes | Tax assessment |
|---|---|---|
| 2024 | $2,086 +0.7% | $217,100 +9.9% |
| 2023 | $2,072 +2.2% | $197,500 +4.9% |
| 2022 | $2,027 +3.6% | $188,300 +1.8% |
Find assessor info on the county website
Neighborhood: 46307
Nearby schools
GreatSchools rating
- 6/10Timothy Ball Elementary SchoolGrades: K-5Distance: 0.6 mi
- 6/10Colonel John Wheeler Middle SchoolGrades: 6-8Distance: 0.3 mi
- 10/10Crown Point High SchoolGrades: 9-12Distance: 2.4 mi
Get a cash offer in 3 minutes
Find out how much your home could sell for in as little as 3 minutes with a no-obligation cash offer.
Estimated market value$314,900
Get a cash offer in 3 minutes
Find out how much your home could sell for in as little as 3 minutes with a no-obligation cash offer.
Estimated market value
$314,900

