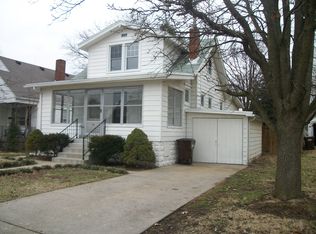Sold for $390,000
$390,000
307 Iola Rd, Saint Matthews, KY 40207
3beds
1,717sqft
Single Family Residence
Built in 1948
3,920.4 Square Feet Lot
$400,800 Zestimate®
$227/sqft
$2,192 Estimated rent
Home value
$400,800
$373,000 - $433,000
$2,192/mo
Zestimate® history
Loading...
Owner options
Explore your selling options
What's special
This charming 3 bedroom, 3 full bath St. Matthews Cape Cod has so much to offer from the open floor plan to the gorgeous updated kitchen! The location is close to all that this neighborhood has to offer including local shops, restaurants, and entertainment. You will be welcomed into the home through the covered front porch, the perfect place to relax in the shade and enjoy the neighborhood. When you enter the home you will immediately notice how spacious the room feels allowing several options for furniture layout in the combined living and dining area. The updated kitchen boasts stylish white cabinets highlighted by a tile backsplash and stainless steel appliances. You will find 2 bedrooms and a full bath with a shower/tub combo on the first floor. Make your way upstairs where the space has been entirely dedicated to the primary bedroom that offers an en suite bathroom. The finished portion of the basement allows an additional living area as well as a 3rd convenient full bathroom with a walk-in shower! This area would be perfect for game days or movie nights with guests. The unfinished portion of the basement is great for overflow or season storage. Make sure you get a chance to see this adorable home while it is still available - schedule a showing today!
Zillow last checked: 8 hours ago
Listing updated: January 27, 2025 at 07:22am
Listed by:
Jay Pitts 502-384-5944,
RE/MAX Premier Properties,
Emily Hughes 502-489-7402
Bought with:
Carrie King, 211213
Homepage Realty
Source: GLARMLS,MLS#: 1668792
Facts & features
Interior
Bedrooms & bathrooms
- Bedrooms: 3
- Bathrooms: 3
- Full bathrooms: 3
Primary bedroom
- Level: Second
Bedroom
- Level: First
Bedroom
- Level: First
Primary bathroom
- Level: Second
Full bathroom
- Level: First
Full bathroom
- Level: Basement
Den
- Level: Basement
Dining room
- Level: First
Kitchen
- Level: First
Living room
- Level: First
Heating
- Forced Air, Natural Gas
Cooling
- Central Air
Features
- Basement: Partially Finished
- Has fireplace: No
Interior area
- Total structure area: 1,242
- Total interior livable area: 1,717 sqft
- Finished area above ground: 1,242
- Finished area below ground: 475
Property
Parking
- Parking features: On Street, Off Street, Driveway
- Has uncovered spaces: Yes
Features
- Stories: 1
- Patio & porch: Patio, Porch
- Fencing: Partial
Lot
- Size: 3,920 sqft
Details
- Parcel number: 040300300000
Construction
Type & style
- Home type: SingleFamily
- Architectural style: Cape Cod
- Property subtype: Single Family Residence
Materials
- Vinyl Siding
- Foundation: Concrete Perimeter
- Roof: Shingle
Condition
- Year built: 1948
Utilities & green energy
- Sewer: Public Sewer
- Water: Public
- Utilities for property: Electricity Connected
Community & neighborhood
Location
- Region: Saint Matthews
- Subdivision: Fairlawn
HOA & financial
HOA
- Has HOA: No
Price history
| Date | Event | Price |
|---|---|---|
| 9/26/2024 | Sold | $390,000-2.5%$227/sqft |
Source: | ||
| 9/26/2024 | Pending sale | $399,900$233/sqft |
Source: | ||
| 8/31/2024 | Contingent | $399,900$233/sqft |
Source: | ||
| 8/23/2024 | Listed for sale | $399,900+23%$233/sqft |
Source: | ||
| 9/26/2022 | Sold | $325,000-3%$189/sqft |
Source: | ||
Public tax history
| Year | Property taxes | Tax assessment |
|---|---|---|
| 2022 | $2,673 +1.5% | $232,000 +8.5% |
| 2021 | $2,634 +42.1% | $213,810 +33.4% |
| 2020 | $1,854 | $160,270 |
Find assessor info on the county website
Neighborhood: Saint Matthews
Nearby schools
GreatSchools rating
- 6/10Chenoweth Elementary SchoolGrades: PK-5Distance: 0.8 mi
- 5/10Westport Middle SchoolGrades: 6-8Distance: 3.9 mi
- 1/10Waggener High SchoolGrades: 9-12Distance: 1.6 mi
Get pre-qualified for a loan
At Zillow Home Loans, we can pre-qualify you in as little as 5 minutes with no impact to your credit score.An equal housing lender. NMLS #10287.
Sell for more on Zillow
Get a Zillow Showcase℠ listing at no additional cost and you could sell for .
$400,800
2% more+$8,016
With Zillow Showcase(estimated)$408,816
