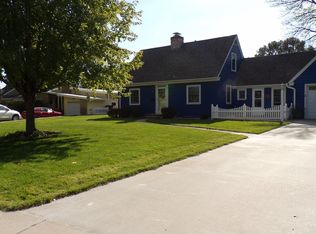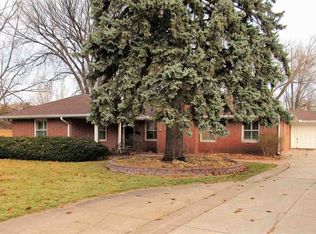UNIQUE, ONE OF A KIND HOME IN ESTABLISHED EAST PARK NEIGHBORHOOD. SITUATED ON A LARGE LOT WITH GREAT CURB APPEAL. THIS SPRAWLING HOME W/OVER 3800 SQ FT ABOVE GROUND, WILL PROVIDE YOU W/3 BEDROOMS, 4 BATHS & 2 CAR GARAGE. GRAND FOYER W/SLATE TILE FLOOR. LIVING ROOM & FAMILY ROOM ON MAIN FLOOR BOTH W/FIREPLACE. COZY SUNROOM TO ENJOY ALL YEAR ROUND. FORMAL DINING ROOM W/BUILT-IN HUTCHES. CONVENIENT MAIN FLOOR LAUNDRY. ALL 3 BEDROOMS FEATURE THEIR OWN PRIVATE BATHS.
This property is off market, which means it's not currently listed for sale or rent on Zillow. This may be different from what's available on other websites or public sources.

