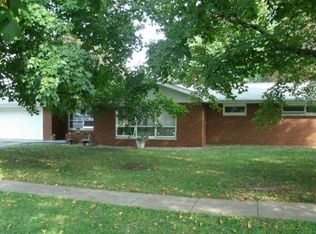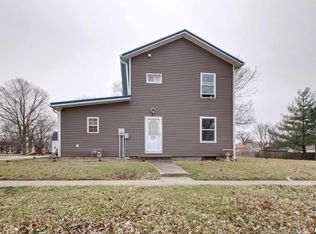Come see what this house has to offer! Enjoy the charming stained glass windows as you head upstairs to the three bedrooms and second bathroom. Included is an updated kitchen. As well as a two car garage and large yard! Check it out today!
This property is off market, which means it's not currently listed for sale or rent on Zillow. This may be different from what's available on other websites or public sources.


