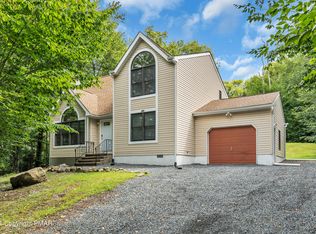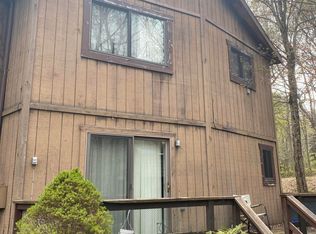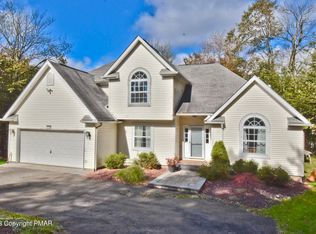Great Investment Home or Personal Purchase. Recently remodeled 5 bedroom 2 car attached garage home with 2 bonus rooms just remodeled on the lower level located close to the amenities. The home has an oversized living room with brick fireplace great for entertaining. Partial Open Concept kitchen dining and living room. Large rear deck in a wooded setting. Large Master Bedroom with full private master bath and sliding glass doors to the deck. There is an additional door to the rear deck from the kitchen. Very convenient
This property is off market, which means it's not currently listed for sale or rent on Zillow. This may be different from what's available on other websites or public sources.



