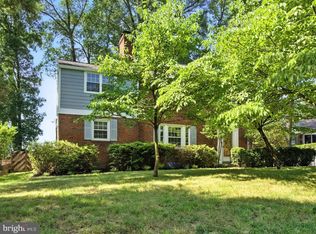Sold for $655,000
$655,000
307 Plymouth St, Silver Spring, MD 20901
4beds
1,754sqft
Single Family Residence
Built in 1950
9,162 Square Feet Lot
$651,000 Zestimate®
$373/sqft
$3,158 Estimated rent
Home value
$651,000
$599,000 - $710,000
$3,158/mo
Zestimate® history
Loading...
Owner options
Explore your selling options
What's special
Welcome to 307 Plymouth Street, a beautifully renovated rancher in the heart of Silver Spring. This spacious home features 4 large bedrooms, 2 full baths, and a bright sunroom overlooking a level, fenced backyard—perfect for relaxing or entertaining. Inside, you’ll love the thoughtful updates, from gleaming hardwood floors to a newly reimagined laundry room and pantry for extra storage on the main level, to name a few. The generous family room, complete with a cozy wood burning fireplace, is the ideal gathering space for both quiet nights and special occasions. With all the major updates already completed, this home is truly move-in ready—leaving nothing for you to do but settle in and enjoy, just in time for the holidays! The location makes it even more special: short walking distance to a local park, public library, shopping, and restaurants-- well-known El Golfo. Biggest bonus--the property is ideally situated between two planned Purple Line Metro stops opening in 2027, offering both convenience today and tremendous equity for the future. Don't miss this opportunity to own a home that combines comfort, convenience, and future value in one perfect package. Schedule your tour TODAY! UPDATES: NEW Roof 2021, NEW Pantry/Laundry & Kitchen 2022, HEAVY UP Electrical 2024, NEW HVAC 2025, NEW WINDOWS 2025, NEW Drain system & sump pump 2025, NEW Water Heater 2025, Refinished Hardwood floors 2025, NEW paint throughout 2025
Zillow last checked: 8 hours ago
Listing updated: December 31, 2025 at 06:09pm
Listed by:
Robyn Kim 443-742-5085,
Compass
Bought with:
Brian Myles
Compass
Dana Rice, SP98374040
Compass
Source: Bright MLS,MLS#: MDMC2202020
Facts & features
Interior
Bedrooms & bathrooms
- Bedrooms: 4
- Bathrooms: 2
- Full bathrooms: 2
- Main level bathrooms: 2
- Main level bedrooms: 4
Bedroom 1
- Features: Flooring - HardWood
- Level: Main
Bedroom 2
- Features: Flooring - HardWood
- Level: Main
Bedroom 3
- Features: Flooring - HardWood
- Level: Main
Bedroom 4
- Features: Attached Bathroom, Flooring - HardWood
- Level: Main
Bathroom 1
- Level: Main
Bathroom 2
- Level: Main
Dining room
- Features: Built-in Features, Flooring - HardWood, Lighting - Pendants, Living/Dining Room Combo
- Level: Main
Family room
- Features: Fireplace - Wood Burning, Flooring - HardWood, Recessed Lighting
- Level: Main
Kitchen
- Features: Countertop(s) - Solid Surface, Flooring - Luxury Vinyl Plank, Kitchen - Gas Cooking, Lighting - Wall sconces, Lighting - Ceiling, Pantry
- Level: Main
Laundry
- Features: Built-in Features, Flooring - Luxury Vinyl Plank, Lighting - Ceiling, Pantry
- Level: Main
Heating
- Forced Air, Natural Gas
Cooling
- Ceiling Fan(s), Central Air, Electric
Appliances
- Included: Microwave, Dishwasher, Disposal, Dryer, Exhaust Fan, Ice Maker, Oven/Range - Gas, Refrigerator, Washer, Washer/Dryer Stacked, Gas Water Heater
- Laundry: Main Level, Laundry Room
Features
- Attic, Bathroom - Tub Shower, Built-in Features, Ceiling Fan(s), Combination Dining/Living, Entry Level Bedroom, Open Floorplan, Kitchen - Galley, Pantry, Recessed Lighting
- Flooring: Hardwood, Wood
- Basement: Connecting Stairway,Drainage System,Full,Interior Entry,Exterior Entry,Rear Entrance,Sump Pump,Unfinished
- Number of fireplaces: 1
- Fireplace features: Glass Doors, Mantel(s), Screen, Wood Burning
Interior area
- Total structure area: 1,754
- Total interior livable area: 1,754 sqft
- Finished area above ground: 1,754
Property
Parking
- Total spaces: 1
- Parking features: Concrete, Driveway, On Street
- Uncovered spaces: 1
Accessibility
- Accessibility features: None
Features
- Levels: Two
- Stories: 2
- Patio & porch: Enclosed
- Pool features: None
- Fencing: Chain Link
- Has view: Yes
- View description: Garden, Trees/Woods
Lot
- Size: 9,162 sqft
- Features: Level, Open Lot, Rear Yard
Details
- Additional structures: Above Grade
- Parcel number: 161301011737
- Zoning: R60
- Special conditions: Standard
Construction
Type & style
- Home type: SingleFamily
- Architectural style: Ranch/Rambler
- Property subtype: Single Family Residence
Materials
- Brick, Aluminum Siding
- Foundation: Slab
- Roof: Asphalt
Condition
- Very Good
- New construction: No
- Year built: 1950
Utilities & green energy
- Sewer: Public Sewer
- Water: Public
- Utilities for property: Natural Gas Available
Community & neighborhood
Security
- Security features: Security System
Location
- Region: Silver Spring
- Subdivision: Highland View
Other
Other facts
- Listing agreement: Exclusive Right To Sell
- Listing terms: Cash,Conventional,FHA,VA Loan
- Ownership: Fee Simple
Price history
| Date | Event | Price |
|---|---|---|
| 11/7/2025 | Sold | $655,000+0.9%$373/sqft |
Source: | ||
| 10/27/2025 | Pending sale | $649,000$370/sqft |
Source: | ||
| 10/11/2025 | Contingent | $649,000$370/sqft |
Source: | ||
| 9/30/2025 | Listed for sale | $649,000-7.3%$370/sqft |
Source: | ||
| 9/29/2025 | Listing removed | $699,990$399/sqft |
Source: | ||
Public tax history
| Year | Property taxes | Tax assessment |
|---|---|---|
| 2025 | $6,988 +16.6% | $535,900 +3% |
| 2024 | $5,992 +0.4% | $520,500 +0.5% |
| 2023 | $5,968 +4.9% | $517,967 +0.5% |
Find assessor info on the county website
Neighborhood: Highland View
Nearby schools
GreatSchools rating
- 7/10Oak View Elementary SchoolGrades: 3-5Distance: 0.2 mi
- 5/10Eastern Middle SchoolGrades: 6-8Distance: 0.7 mi
- 7/10Montgomery Blair High SchoolGrades: 9-12Distance: 1.2 mi
Schools provided by the listing agent
- District: Montgomery County Public Schools
Source: Bright MLS. This data may not be complete. We recommend contacting the local school district to confirm school assignments for this home.
Get pre-qualified for a loan
At Zillow Home Loans, we can pre-qualify you in as little as 5 minutes with no impact to your credit score.An equal housing lender. NMLS #10287.
Sell with ease on Zillow
Get a Zillow Showcase℠ listing at no additional cost and you could sell for —faster.
$651,000
2% more+$13,020
With Zillow Showcase(estimated)$664,020
