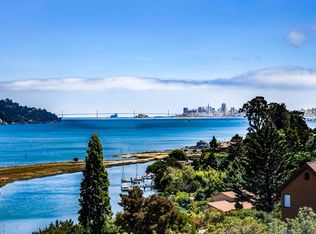Sold for $4,129,000 on 08/28/25
$4,129,000
307 Reed Boulevard, Mill Valley, CA 94941
4beds
3,272sqft
Single Family Residence
Built in 1963
0.31 Acres Lot
$4,040,100 Zestimate®
$1,262/sqft
$6,761 Estimated rent
Home value
$4,040,100
$3.64M - $4.48M
$6,761/mo
Zestimate® history
Loading...
Owner options
Explore your selling options
What's special
Your Elevated Escape - Discover a multi-level masterpiece where modern elegance meets awe-inspiring natural beauty. Perched among the trees with sweeping, unobstructed views of the bay and city skyline, this fully reimagined residence is a true sanctuary. A chef's dream kitchen anchors the home, while expansive windows invite sunlight to pour in and illuminate every refined detail. Immerse yourself in breathtaking vistas and experience luxury living at its most captivating.
Zillow last checked: 8 hours ago
Listing updated: August 29, 2025 at 09:14am
Listed by:
Jimmy Wanninger DRE #01352287 415-990-8990,
Coldwell Banker Realty 415-388-5060
Bought with:
Dana Garrick, DRE #01947507
Compass
Source: BAREIS,MLS#: 325053529 Originating MLS: Marin County
Originating MLS: Marin County
Facts & features
Interior
Bedrooms & bathrooms
- Bedrooms: 4
- Bathrooms: 4
- Full bathrooms: 3
- 1/2 bathrooms: 1
Primary bedroom
- Features: Closet, Outside Access, Sitting Room, Wet Bar
Primary bathroom
- Features: Bidet, Low-Flow Shower(s), Low-Flow Toilet(s), Radiant Heat, Shower Stall(s), Soaking Tub, Tile, Window
Bathroom
- Features: Dual Flush Toilet, Jack & Jill, Low-Flow Shower(s), Low-Flow Toilet(s), Multiple Shower Heads, Quartz, Shower Stall(s), Tub w/Shower Over
Dining room
- Features: Dining Bar, Formal Area
- Level: Main
Family room
- Features: View
Kitchen
- Features: Kitchen Island, Pantry Cabinet, Quartz Counter
- Level: Main
Living room
- Features: Open Beam Ceiling, View
- Level: Main
Heating
- Ductless, Heat Pump, MultiUnits, MultiZone
Cooling
- Heat Pump, Multi Units
Appliances
- Included: Built-In Electric Oven, Built-In Electric Range, Built-In Freezer, Built-In Refrigerator, Dishwasher, Disposal, Double Oven, Electric Cooktop, Electric Water Heater, ENERGY STAR Qualified Appliances, Range Hood, Ice Maker, Microwave, Self Cleaning Oven, Dryer, Washer, Washer/Dryer Stacked
Features
- Formal Entry, Open Beam Ceiling, In-Law Floorplan
- Flooring: Tile, Wood
- Windows: Dual Pane Full, Low Emissivity Windows, Skylight Tube
- Has basement: No
- Has fireplace: No
Interior area
- Total structure area: 3,272
- Total interior livable area: 3,272 sqft
Property
Parking
- Total spaces: 4
- Parking features: 24'+ Deep Garage, Attached, Covered, Electric Vehicle Charging Station(s), Garage Door Opener, Garage Faces Front, Open
- Attached garage spaces: 2
- Uncovered spaces: 2
Features
- Levels: Multi/Split,Three Or More
- Stories: 3
- Patio & porch: Covered, Deck
- Fencing: Partial
- Has view: Yes
- View description: Bay, Bay Bridge, Bridge(s), City, City Lights, Downtown, Marina, Panoramic, San Francisco, Twin Peaks
- Has water view: Yes
- Water view: Bay,Marina
Lot
- Size: 0.31 Acres
- Features: Auto Sprinkler F&R, Garden, Landscaped, Landscape Front, Low Maintenance, Street Lights
Details
- Additional structures: Storage
- Parcel number: 04328448
- Special conditions: Standard
Construction
Type & style
- Home type: SingleFamily
- Architectural style: Modern/High Tech
- Property subtype: Single Family Residence
- Attached to another structure: Yes
Materials
- Ceiling Insulation, Cement Siding, Floor Insulation, Wall Insulation, Wood Siding
- Foundation: Concrete Grid, Concrete Perimeter, Pillar/Post/Pier
- Roof: Bitumen,Composition,Tar/Gravel
Condition
- Year built: 1963
Utilities & green energy
- Electric: 220 Volts, 220 Volts in Kitchen, 220 Volts in Laundry
- Sewer: Public Sewer
- Water: Water District
- Utilities for property: Cable Connected, Electricity Connected, Natural Gas Connected
Green energy
- Energy efficient items: Appliances, Cooling, Doors, Heating, Insulation, Lighting, Water Heater, Windows
Community & neighborhood
Security
- Security features: Carbon Monoxide Detector(s), Smoke Detector(s)
Location
- Region: Mill Valley
HOA & financial
HOA
- Has HOA: No
Price history
| Date | Event | Price |
|---|---|---|
| 8/28/2025 | Sold | $4,129,000$1,262/sqft |
Source: | ||
| 7/1/2025 | Pending sale | $4,129,000$1,262/sqft |
Source: | ||
| 6/10/2025 | Listed for sale | $4,129,000+158.1%$1,262/sqft |
Source: | ||
| 3/29/2023 | Sold | $1,600,000-27.3%$489/sqft |
Source: | ||
| 2/13/2023 | Pending sale | $2,200,000$672/sqft |
Source: | ||
Public tax history
| Year | Property taxes | Tax assessment |
|---|---|---|
| 2025 | $22,250 +3.6% | $1,664,640 +2% |
| 2024 | $21,479 -6.2% | $1,632,000 -7.3% |
| 2023 | $22,897 +318.9% | $1,760,000 +776.1% |
Find assessor info on the county website
Neighborhood: Strawberry
Nearby schools
GreatSchools rating
- 9/10Strawberry Point Elementary SchoolGrades: K-5Distance: 0.4 mi
- 9/10Mill Valley Middle SchoolGrades: 6-8Distance: 1.3 mi
- 10/10Tamalpais High SchoolGrades: 9-12Distance: 1.3 mi
Schools provided by the listing agent
- District: Mill Valley
Source: BAREIS. This data may not be complete. We recommend contacting the local school district to confirm school assignments for this home.
Sell for more on Zillow
Get a free Zillow Showcase℠ listing and you could sell for .
$4,040,100
2% more+ $80,802
With Zillow Showcase(estimated)
$4,120,902