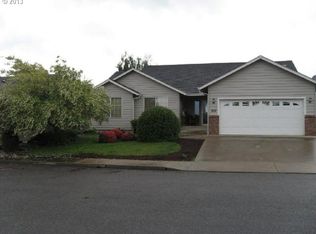Sold
$389,900
307 Ridgeway St, Sutherlin, OR 97479
3beds
1,567sqft
Residential, Single Family Residence
Built in 2000
6,969.6 Square Feet Lot
$389,500 Zestimate®
$249/sqft
$1,869 Estimated rent
Home value
$389,500
$370,000 - $409,000
$1,869/mo
Zestimate® history
Loading...
Owner options
Explore your selling options
What's special
Fantastic home in desirable Sutherlin neighborhood! Nicely updated with custom built-ins and move-in ready! Enjoy hosting gatherings in the spacious open floor plan and roomy kitchen with island and eat-in breakfast nook. The low maintenance yard is perfect if you want all of the beauty without any of the work. The backyard offers plenty of beautiful privacy trees, grape arbor, planter beds and mini shop. The front yard features faux grass turf and drought friendly plants that will be easy on your water bill. Back covered patio and deck great for parties, bbqs and celebrations. Huge, gated RV parking pad plus 2 car garage. Don't miss this beautiful home with great curb appeal!
Zillow last checked: 8 hours ago
Listing updated: May 31, 2024 at 03:09am
Listed by:
Bob Lamonte 541-670-3365,
Lamonte Real Estate Professionals,
Jennifer Lamonte 541-900-4107,
Lamonte Real Estate Professionals
Bought with:
Courtney Conn, 201228671
North County Realty
Source: RMLS (OR),MLS#: 24127920
Facts & features
Interior
Bedrooms & bathrooms
- Bedrooms: 3
- Bathrooms: 2
- Full bathrooms: 2
- Main level bathrooms: 2
Primary bedroom
- Features: Walkin Closet
- Level: Main
Bedroom 2
- Level: Main
Bedroom 3
- Level: Main
Dining room
- Level: Main
Kitchen
- Features: Island, Pantry
- Level: Main
Living room
- Features: Vaulted Ceiling
- Level: Main
Heating
- Forced Air
Cooling
- Central Air
Appliances
- Included: Dishwasher, Disposal, Free-Standing Refrigerator, Stainless Steel Appliance(s), Gas Water Heater
- Laundry: Laundry Room
Features
- Ceiling Fan(s), Vaulted Ceiling(s), Sink, Kitchen Island, Pantry, Walk-In Closet(s), Cook Island
- Flooring: Wall to Wall Carpet
- Windows: Double Pane Windows, Vinyl Frames
- Basement: Crawl Space
Interior area
- Total structure area: 1,567
- Total interior livable area: 1,567 sqft
Property
Parking
- Total spaces: 2
- Parking features: Driveway, RV Access/Parking, Garage Door Opener, Attached, Oversized
- Attached garage spaces: 2
- Has uncovered spaces: Yes
Accessibility
- Accessibility features: One Level, Accessibility
Features
- Levels: One
- Stories: 1
- Patio & porch: Covered Deck, Covered Patio, Deck, Patio, Porch
- Exterior features: Yard
- Fencing: Fenced
- Has view: Yes
- View description: Mountain(s), Territorial, Valley
Lot
- Size: 6,969 sqft
- Features: Level, SqFt 7000 to 9999
Details
- Additional structures: RVParking, ToolShed
- Parcel number: R118476
Construction
Type & style
- Home type: SingleFamily
- Architectural style: Ranch
- Property subtype: Residential, Single Family Residence
Materials
- Lap Siding, T111 Siding
- Foundation: Concrete Perimeter
- Roof: Composition
Condition
- Resale
- New construction: No
- Year built: 2000
Utilities & green energy
- Gas: Gas
- Sewer: Public Sewer
- Water: Public
Community & neighborhood
Location
- Region: Sutherlin
Other
Other facts
- Listing terms: Cash,Conventional,FHA,USDA Loan,VA Loan
- Road surface type: Paved
Price history
| Date | Event | Price |
|---|---|---|
| 5/30/2024 | Sold | $389,900$249/sqft |
Source: | ||
| 5/16/2024 | Pending sale | $389,900$249/sqft |
Source: | ||
| 5/14/2024 | Listed for sale | $389,900+56%$249/sqft |
Source: | ||
| 5/19/2006 | Sold | $250,000+38.9%$160/sqft |
Source: Public Record Report a problem | ||
| 6/10/2004 | Sold | $180,000$115/sqft |
Source: Public Record Report a problem | ||
Public tax history
| Year | Property taxes | Tax assessment |
|---|---|---|
| 2024 | $2,719 +25% | $227,331 +25% |
| 2023 | $2,176 +3% | $181,809 +3% |
| 2022 | $2,113 +3% | $176,510 +3% |
Find assessor info on the county website
Neighborhood: 97479
Nearby schools
GreatSchools rating
- 2/10West Sutherlin Intermediate SchoolGrades: 3-5Distance: 1.4 mi
- 2/10Sutherlin Middle SchoolGrades: 6-8Distance: 2.7 mi
- 7/10Sutherlin High SchoolGrades: 9-12Distance: 2.7 mi
Schools provided by the listing agent
- Elementary: East Sutherlin
- Middle: Sutherlin
- High: Sutherlin
Source: RMLS (OR). This data may not be complete. We recommend contacting the local school district to confirm school assignments for this home.
Get pre-qualified for a loan
At Zillow Home Loans, we can pre-qualify you in as little as 5 minutes with no impact to your credit score.An equal housing lender. NMLS #10287.
