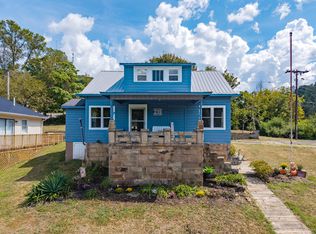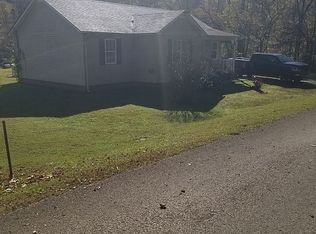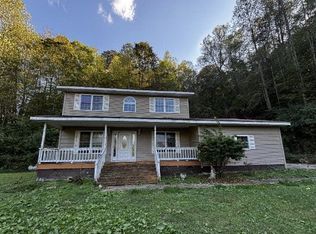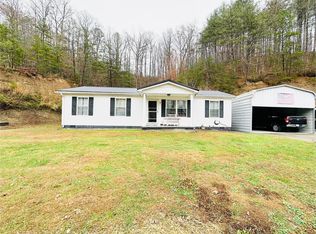Charming 4-Bedroom Home in Manchester City Limits. Welcome to 307 River Street, a delightful 4-bedroom 2-full bathrooms, home that's perfect as a starter residence or an investment property. A welcoming slate tile front porch and tasteful landscaping set the tone as you step inside.
The living room and two main-level bedrooms feature beautiful hardwood floors, while two additional bedrooms are located upstairs for added privacy. The spacious eat-in kitchen is ideal for both cooking and entertaining, with a dining/family area just off the back that boasts an electric fireplace and a unique octagon stained-glass window. The partially finished basement offers even more living space, complete with a full bath featuring a classic cast iron tub. You'll also appreciate the modern tankless water heater and the screened-in porch located just off the walk-out basement. Out back, you'll find a fully fenced yard with a newer 12x12 storage shed, perfect for tools and hobbies.
Come see all the charm and potential this property has to offer! Buyer to confirm square footage.
Pending
$169,900
307 River St, Manchester, KY 40962
4beds
2,155sqft
Est.:
Single Family Residence
Built in 1955
4,791.6 Square Feet Lot
$163,900 Zestimate®
$79/sqft
$-- HOA
What's special
Partially finished basementElectric fireplaceFully fenced yardTasteful landscapingSpacious eat-in kitchenUnique octagon stained-glass windowScreened-in porch
- 132 days |
- 14 |
- 0 |
Zillow last checked: 8 hours ago
Listing updated: October 07, 2025 at 11:38am
Listed by:
Laura Carpenter 859-582-6276,
Keller Williams Commonwealth
Source: Imagine MLS,MLS#: 25500310
Facts & features
Interior
Bedrooms & bathrooms
- Bedrooms: 4
- Bathrooms: 2
- Full bathrooms: 2
Primary bedroom
- Level: First
Bedroom 2
- Level: First
Bedroom 3
- Level: Second
Bedroom 4
- Level: Second
Bathroom 1
- Level: First
Bathroom 2
- Level: Lower
Kitchen
- Level: First
Living room
- Level: First
Heating
- Electric, Heat Pump, Natural Gas
Cooling
- Electric, Heat Pump, Window Unit(s)
Appliances
- Included: Dishwasher, Microwave, Refrigerator, Range
- Laundry: Electric Dryer Hookup, Gas Dryer Hookup, Washer Hookup, Lower Level
Features
- Breakfast Bar, Eat-in Kitchen, Ceiling Fan(s)
- Flooring: Carpet, Concrete, Hardwood, Laminate, Vinyl
- Basement: Partially Finished,Walk-Out Access,Walk-Up Access
- Number of fireplaces: 3
- Fireplace features: Basement, Electric, Family Room, Ventless
Interior area
- Total structure area: 2,155
- Total interior livable area: 2,155 sqft
- Finished area above ground: 1,792
- Finished area below ground: 363
Property
Parking
- Parking features: Off Street
Features
- Levels: One and One Half
- Fencing: Chain Link
- Has view: Yes
- View description: Mountain(s), Neighborhood
Lot
- Size: 4,791.6 Square Feet
Details
- Additional structures: Shed(s)
- Parcel number: 082440002600
Construction
Type & style
- Home type: SingleFamily
- Property subtype: Single Family Residence
Materials
- Vinyl Siding
- Foundation: Block
- Roof: Metal
Condition
- Year built: 1955
Utilities & green energy
- Sewer: Public Sewer
- Water: Public
Community & HOA
Community
- Security: Security System Leased
- Subdivision: City Limits
HOA
- Has HOA: No
Location
- Region: Manchester
Financial & listing details
- Price per square foot: $79/sqft
- Tax assessed value: $55,000
- Annual tax amount: $171
- Date on market: 9/4/2025
Estimated market value
$163,900
$156,000 - $172,000
$1,525/mo
Price history
Price history
| Date | Event | Price |
|---|---|---|
| 10/7/2025 | Pending sale | $169,900$79/sqft |
Source: | ||
| 9/19/2025 | Price change | $169,900-2.9%$79/sqft |
Source: | ||
| 9/9/2025 | Price change | $175,000-2.2%$81/sqft |
Source: | ||
| 9/4/2025 | Listed for sale | $179,000+5.3%$83/sqft |
Source: | ||
| 8/29/2025 | Listing removed | $170,000$79/sqft |
Source: | ||
Public tax history
Public tax history
| Year | Property taxes | Tax assessment |
|---|---|---|
| 2022 | $171 +0.1% | $55,000 +10% |
| 2021 | $171 -7.2% | $50,000 -9.1% |
| 2020 | $184 +0.9% | $55,000 +10% |
Find assessor info on the county website
BuyAbility℠ payment
Est. payment
$814/mo
Principal & interest
$659
Property taxes
$96
Home insurance
$59
Climate risks
Neighborhood: 40962
Nearby schools
GreatSchools rating
- 7/10Manchester Elementary SchoolGrades: PK-6Distance: 1.6 mi
- 7/10Clay County Middle SchoolGrades: 7-8Distance: 0.4 mi
- 6/10Clay County High SchoolGrades: 9-12Distance: 1.7 mi
Schools provided by the listing agent
- Elementary: Manchester
- Middle: Clay County
- High: Clay County
Source: Imagine MLS. This data may not be complete. We recommend contacting the local school district to confirm school assignments for this home.
- Loading




