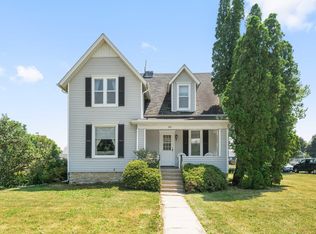Sold for $232,000
$232,000
307 S 3rd St, Malta, IL 60150
4beds
2,619sqft
Single Family Residence
Built in 1890
0.48 Acres Lot
$289,700 Zestimate®
$89/sqft
$2,266 Estimated rent
Home value
$289,700
$269,000 - $313,000
$2,266/mo
Zestimate® history
Loading...
Owner options
Explore your selling options
What's special
Welcome home to this absolutely stunning 4 bedroom, 2 full bath, 1.5 story work of art located on a corner lot and full of small town charm. After admiring the nearly 330 square foot enclosed porch with freshly painted interior/exterior, welcome your guests into a beautiful foyer with intricate wood work, stained glass windows, pocket doors and attention to detail. Gorgeous hardwood floors and a chandelier in the dining room with large windows overlooking the covered porch will be the perfect setting for family get togethers. This home features stunning built ins throughout just adding to the unique character preserved in this masterpiece. Tons of natural light and high ceilings! The large kitchen is awaiting your final touches with beautiful cabinetry and a second door to the covered porch. With two family rooms and an office as well as a beautiful main floor laundry, this home will provide plenty of room. The main floor bath features a stunning claw tub. All 4 bedrooms on the upper level offer plenty of space and privacy for the entire family with plenty of closet space. The yard offers plenty of room for activities on the large nearly half acre lot. A two car detached garage is on the rear of the residence with sidewalks leading to the side door. Furnace, Central Air Unit, Water Heater all 8 years old. Conveniently located between DeKalb and Rochelle. Schedule your private showing today! ***Sold As-Is***
Zillow last checked: 8 hours ago
Listing updated: March 31, 2023 at 11:52am
Listed by:
Daniel Monaco 779-970-6239,
Exit Realty Redefined Maurer Group
Bought with:
Mred
Source: NorthWest Illinois Alliance of REALTORS®,MLS#: 202207900
Facts & features
Interior
Bedrooms & bathrooms
- Bedrooms: 4
- Bathrooms: 2
- Full bathrooms: 2
- Main level bathrooms: 1
Primary bedroom
- Level: Upper
- Area: 169
- Dimensions: 13 x 13
Bedroom 2
- Level: Upper
- Area: 189
- Dimensions: 21 x 9
Bedroom 3
- Level: Upper
- Area: 188.5
- Dimensions: 14.5 x 13
Bedroom 4
- Level: Upper
- Area: 130
- Dimensions: 13 x 10
Dining room
- Level: Main
- Area: 162.5
- Dimensions: 13 x 12.5
Family room
- Level: Main
- Area: 201.5
- Dimensions: 15.5 x 13
Kitchen
- Level: Main
- Area: 221
- Dimensions: 17 x 13
Living room
- Level: Main
- Area: 202.5
- Dimensions: 15 x 13.5
Heating
- Forced Air
Cooling
- Central Air
Appliances
- Included: Dishwasher, Dryer, Microwave, Refrigerator, Stove/Cooktop, Washer, Gas Water Heater
- Laundry: Main Level
Features
- Basement: Basement Entrance,Full
- Has fireplace: No
Interior area
- Total structure area: 2,619
- Total interior livable area: 2,619 sqft
- Finished area above ground: 2,619
- Finished area below ground: 0
Property
Parking
- Total spaces: 2
- Parking features: Asphalt, Detached
- Garage spaces: 2
Features
- Levels: One and One Half
- Stories: 1
- Patio & porch: Enclosed
Lot
- Size: 0.48 Acres
- Dimensions: 132 x 157 x 132 x 157
- Features: City/Town
Details
- Parcel number: 0723327003
- Other equipment: Generator
Construction
Type & style
- Home type: SingleFamily
- Property subtype: Single Family Residence
Materials
- Siding, Vinyl
- Roof: Shingle
Condition
- Year built: 1890
Utilities & green energy
- Electric: Circuit Breakers
- Sewer: City/Community
- Water: City/Community
Community & neighborhood
Location
- Region: Malta
- Subdivision: IL
Other
Other facts
- Price range: $232K - $232K
- Ownership: Fee Simple
Price history
| Date | Event | Price |
|---|---|---|
| 3/31/2023 | Sold | $232,000-3.3%$89/sqft |
Source: | ||
| 2/16/2023 | Pending sale | $239,900$92/sqft |
Source: | ||
| 2/6/2023 | Listed for sale | $239,900$92/sqft |
Source: | ||
| 1/21/2023 | Contingent | $239,900$92/sqft |
Source: | ||
| 1/20/2023 | Pending sale | $239,900$92/sqft |
Source: | ||
Public tax history
| Year | Property taxes | Tax assessment |
|---|---|---|
| 2024 | $5,542 -8.6% | $76,021 +13.6% |
| 2023 | $6,062 +0.9% | $66,920 +10% |
| 2022 | $6,009 -3.5% | $60,836 +5.1% |
Find assessor info on the county website
Neighborhood: 60150
Nearby schools
GreatSchools rating
- 2/10Malta Elementary SchoolGrades: K-5Distance: 0.9 mi
- 3/10Huntley Middle SchoolGrades: 6-8Distance: 5.6 mi
- 3/10De Kalb High SchoolGrades: 9-12Distance: 5.6 mi
Schools provided by the listing agent
- Elementary: Other/Outside Area
- Middle: Other/Outside Area
- High: Other/Outside Area
- District: Other/Outside Area
Source: NorthWest Illinois Alliance of REALTORS®. This data may not be complete. We recommend contacting the local school district to confirm school assignments for this home.
Get pre-qualified for a loan
At Zillow Home Loans, we can pre-qualify you in as little as 5 minutes with no impact to your credit score.An equal housing lender. NMLS #10287.
