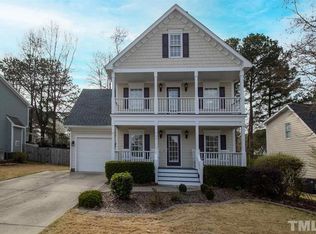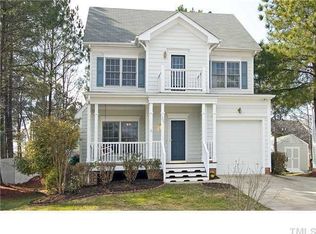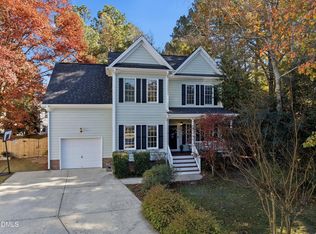Sold for $504,000
$504,000
307 Scotts Ridge Trl, Apex, NC 27502
3beds
1,684sqft
Single Family Residence, Residential
Built in 1999
6,534 Square Feet Lot
$510,600 Zestimate®
$299/sqft
$1,964 Estimated rent
Home value
$510,600
$485,000 - $536,000
$1,964/mo
Zestimate® history
Loading...
Owner options
Explore your selling options
What's special
THIS CHARMING HOME WILL STEAL YOUR HEART and it's located in one of the MOST desirable communities in Apex, NC - SCOTTS MILL! The curb appeal is 20/10! This 3 bedroom, 2.5 bath home WELCOMES YOU HOME with an inviting FRONT PORCH. The azaleas are just starting to pop! The useful Kitchen is a showstopper w/SS appliances including a newer gas range, newer subway tile backsplash, granite countertops and counter seating, in addition to the light filled Breakfast Area. Formal Dining Room and large Family Room w/fireplace are perfect for entertaining! TONS of custom molding and extensive trim details throughout, like exterior dentil molding and a coffered ceiling in the DR. Out back is a large DECK, a flat fenced yard and a STORAGE SHED! Roof '22! ALL APPLIANCES STAY, along with the propane GRILL. Upstairs you'll find all the bedrooms, the laundry and finished walk-in STORAGE. The Primary Suite offers a HUGE closet, dual sinks and a large soaking tub with separate shower. A Pool/Swim Team/Tennis/Sand Volleyball/Playground/Clubhouse community, Scotts Mill is situated in one of the most convenient locations in the Triangle! Close to shopping, the 540, neighborhood schools and of course - quaint, historic Downtown Apex! hurry!
Zillow last checked: 8 hours ago
Listing updated: February 18, 2025 at 06:33am
Listed by:
Nancy Grace 919-616-4139,
Choice Residential Real Estate
Bought with:
Heather Taylor, 275249
Keller Williams Legacy
Source: Doorify MLS,MLS#: 10056195
Facts & features
Interior
Bedrooms & bathrooms
- Bedrooms: 3
- Bathrooms: 3
- Full bathrooms: 2
- 1/2 bathrooms: 1
Heating
- Forced Air, Natural Gas
Cooling
- Central Air
Appliances
- Included: Dishwasher, Dryer, Gas Cooktop, Microwave, Oven, Refrigerator, Washer
- Laundry: In Hall, Upper Level
Features
- Breakfast Bar, Ceiling Fan(s), Chandelier, Coffered Ceiling(s), Double Vanity, Entrance Foyer, Granite Counters, Separate Shower, Walk-In Closet(s)
- Flooring: Carpet, Hardwood, Tile
- Basement: Crawl Space
Interior area
- Total structure area: 1,684
- Total interior livable area: 1,684 sqft
- Finished area above ground: 1,684
- Finished area below ground: 0
Property
Parking
- Total spaces: 4
- Parking features: Additional Parking, Driveway, Garage, Garage Faces Front, Parking Pad
- Attached garage spaces: 1
- Uncovered spaces: 3
Features
- Levels: One and One Half
- Stories: 1
- Patio & porch: Covered, Deck, Front Porch
- Exterior features: Fenced Yard, Outdoor Grill, Rain Gutters
- Pool features: Community
- Fencing: Back Yard
- Has view: Yes
Lot
- Size: 6,534 sqft
Details
- Additional structures: Shed(s)
- Parcel number: 0731592167
- Special conditions: Standard
Construction
Type & style
- Home type: SingleFamily
- Architectural style: Arts & Crafts, Bungalow, Cape Cod, Craftsman, Transitional
- Property subtype: Single Family Residence, Residential
Materials
- Fiber Cement
- Foundation: Other
- Roof: Shingle
Condition
- New construction: No
- Year built: 1999
Utilities & green energy
- Sewer: Public Sewer
- Water: Public
- Utilities for property: Electricity Connected, Natural Gas Connected, Sewer Connected, Water Connected
Community & neighborhood
Community
- Community features: Clubhouse, Playground, Pool, Sidewalks, Street Lights, Tennis Court(s)
Location
- Region: Apex
- Subdivision: Scotts Mill
HOA & financial
HOA
- Has HOA: Yes
- HOA fee: $42 monthly
- Amenities included: Clubhouse, Park, Pool, Tennis Court(s)
- Services included: None
Price history
| Date | Event | Price |
|---|---|---|
| 1/7/2025 | Listing removed | $2,200$1/sqft |
Source: Zillow Rentals Report a problem | ||
| 12/18/2024 | Listed for rent | $2,200$1/sqft |
Source: Zillow Rentals Report a problem | ||
| 12/10/2024 | Sold | $504,000-4%$299/sqft |
Source: | ||
| 10/13/2024 | Pending sale | $525,000$312/sqft |
Source: | ||
| 10/3/2024 | Listed for sale | $525,000+8.2%$312/sqft |
Source: | ||
Public tax history
| Year | Property taxes | Tax assessment |
|---|---|---|
| 2025 | $4,447 +2.3% | $507,061 |
| 2024 | $4,348 +35.9% | $507,061 +74.9% |
| 2023 | $3,200 +6.5% | $289,840 |
Find assessor info on the county website
Neighborhood: 27502
Nearby schools
GreatSchools rating
- 7/10Scotts Ridge ElementaryGrades: PK-5Distance: 0.3 mi
- 10/10Apex MiddleGrades: 6-8Distance: 1.9 mi
- 9/10Apex HighGrades: 9-12Distance: 2.7 mi
Schools provided by the listing agent
- Elementary: Wake - Scotts Ridge
- Middle: Wake - Apex
- High: Wake - Apex
Source: Doorify MLS. This data may not be complete. We recommend contacting the local school district to confirm school assignments for this home.
Get a cash offer in 3 minutes
Find out how much your home could sell for in as little as 3 minutes with a no-obligation cash offer.
Estimated market value$510,600
Get a cash offer in 3 minutes
Find out how much your home could sell for in as little as 3 minutes with a no-obligation cash offer.
Estimated market value
$510,600


