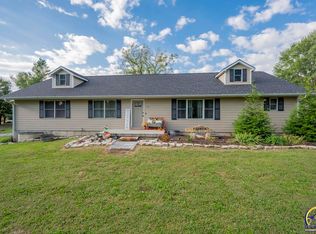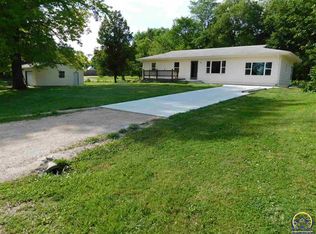Sold
Price Unknown
307 Section Line Rd, Wetmore, KS 66550
3beds
1,242sqft
Single Family Residence, Residential
Built in 1974
0.34 Acres Lot
$175,000 Zestimate®
$--/sqft
$1,043 Estimated rent
Home value
$175,000
$161,000 - $189,000
$1,043/mo
Zestimate® history
Loading...
Owner options
Explore your selling options
What's special
It's very easy to see how meticulously this home has been upgraded and cared for. Every detail was considered by sellers. Three bedrooms perfectly spaced from the living quarters with laundry and garage entrance. Open spaced living room with large picture window brings a lot of natural light in. Great eat in kitchen with counter bar, lots of cabinets. Fantastic corner lot, utilizing spacious fenced in yard that surrounds the entertaining deck. Steps away from the detached shop that allows for many project you may want to pursue.
Zillow last checked: 8 hours ago
Listing updated: June 30, 2024 at 06:01pm
Listed by:
Darin Stephens 785-250-7278,
Stone & Story RE Group, LLC
Bought with:
Darin Stephens, 00047331
Stone & Story RE Group, LLC
Source: Sunflower AOR,MLS#: 234311
Facts & features
Interior
Bedrooms & bathrooms
- Bedrooms: 3
- Bathrooms: 1
- Full bathrooms: 1
Primary bedroom
- Level: Main
- Area: 165.6
- Dimensions: 14.4 x 11.5
Bedroom 2
- Level: Main
- Area: 128.76
- Dimensions: 11.10 x 11.6
Bedroom 3
- Level: Main
- Area: 140.3
- Dimensions: 12.2 x 11.5
Dining room
- Level: Main
- Area: 67.71
- Dimensions: 11.10 x 6.10
Kitchen
- Level: Main
- Area: 139.86
- Dimensions: 12.6 x 11.1
Laundry
- Level: Main
Living room
- Level: Main
- Area: 310.8
- Dimensions: 22.2 x 14
Heating
- Natural Gas
Cooling
- Central Air
Appliances
- Included: Gas Range, Refrigerator, Disposal, Water Softener Owned
- Laundry: Main Level, In Kitchen
Features
- Flooring: Laminate, Carpet
- Doors: Storm Door(s)
- Windows: Storm Window(s)
- Basement: Crawl Space
- Has fireplace: No
Interior area
- Total structure area: 1,242
- Total interior livable area: 1,242 sqft
- Finished area above ground: 1,242
- Finished area below ground: 0
Property
Parking
- Parking features: Attached, Detached
- Has attached garage: Yes
Features
- Patio & porch: Deck
Lot
- Size: 0.34 Acres
- Dimensions: 100 x 150
- Features: Corner Lot
Details
- Additional structures: Outbuilding
- Parcel number: 008080135
- Special conditions: Standard,Arm's Length
Construction
Type & style
- Home type: SingleFamily
- Architectural style: Ranch
- Property subtype: Single Family Residence, Residential
Materials
- Frame
- Roof: Composition
Condition
- Year built: 1974
Utilities & green energy
- Water: Public
Community & neighborhood
Location
- Region: Wetmore
- Subdivision: Nemaha County
Price history
| Date | Event | Price |
|---|---|---|
| 6/28/2024 | Sold | -- |
Source: | ||
| 5/25/2024 | Pending sale | $160,000$129/sqft |
Source: | ||
| 1/22/2016 | Sold | -- |
Source: | ||
Public tax history
| Year | Property taxes | Tax assessment |
|---|---|---|
| 2025 | -- | $18,400 +40.4% |
| 2024 | -- | $13,110 +1.1% |
| 2023 | -- | $12,963 +16% |
Find assessor info on the county website
Neighborhood: 66550
Nearby schools
GreatSchools rating
- NAWetmore Elementary SchoolGrades: PK-8Distance: 0.2 mi
- 9/10Wetmore High SchoolGrades: 9-12Distance: 0.2 mi
Schools provided by the listing agent
- Elementary: Wetmore Elementary School/USD 113
- Middle: Wetmore Middle School/USD 113
- High: Wetmore High School/USD 113
Source: Sunflower AOR. This data may not be complete. We recommend contacting the local school district to confirm school assignments for this home.

