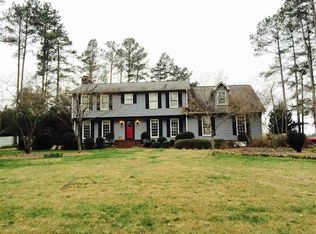Sold for $634,000
$634,000
307 Sitton Rd, Easley, SC 29642
5beds
3,076sqft
Single Family Residence
Built in 1974
5.23 Acres Lot
$668,200 Zestimate®
$206/sqft
$2,580 Estimated rent
Home value
$668,200
$555,000 - $809,000
$2,580/mo
Zestimate® history
Loading...
Owner options
Explore your selling options
What's special
Discover the perfect blend of luxury and tranquility at 307 Sitton Road in Easley, SC. This stunning 4-bedroom, 3.5-bathroom Dutch Colonial style home is a true gem, offering a spacious layout and a host of exceptional features that cater to both relaxation and entertainment. Set on an expansive 5.23-acre lot, this property provides ample space for outdoor activities, whether you're hiking through your own private trails or enjoying a game on the half basketball court. The main residence boasts a walk-out basement complete with a second, fully furnished kitchen and entertainment space, ideal for hosting gatherings or enjoying family movie nights. The central vacuum system ensures easy maintenance, while the 3-car garage and workshop host plenty of room for vehicles and projects. Additionally, a charming guest house provides an extra living space, bedroom, bathroom, and laundry facilities, perfect for visitors or extended family stays. Nestled in a quiet neighborhood with no HOA, this home provides the peace and privacy you desire, yet it's conveniently located near local amenities. Enjoy the vibrant community of Easley, with nearby attractions such as the Easley Town Center and the scenic Doodle Trail. This property is a rare find, combining modern conveniences with the serenity of country living. Don't miss the opportunity to make this exceptional home your own!
Zillow last checked: 8 hours ago
Listing updated: May 04, 2025 at 08:28pm
Listed by:
Taylor Trudell 319-931-7253,
Epique Realty Inc
Bought with:
Taylor Trudell, 139668
Epique Realty Inc
Source: WUMLS,MLS#: 20283388 Originating MLS: Western Upstate Association of Realtors
Originating MLS: Western Upstate Association of Realtors
Facts & features
Interior
Bedrooms & bathrooms
- Bedrooms: 5
- Bathrooms: 5
- Full bathrooms: 4
- 1/2 bathrooms: 1
- Main level bathrooms: 2
- Main level bedrooms: 2
Primary bedroom
- Level: Upper
- Dimensions: 15x14
Bedroom 2
- Level: Upper
- Dimensions: 11x11
Bedroom 3
- Level: Main
- Dimensions: 14x11
Bedroom 4
- Level: Upper
- Dimensions: 18x14
Bedroom 5
- Level: Main
- Dimensions: 13x10
Den
- Level: Main
- Dimensions: 20x13
Dining room
- Level: Main
- Dimensions: 14x10
Kitchen
- Features: Eat-in Kitchen
- Level: Main
- Dimensions: 14x16
Kitchen
- Level: Lower
- Dimensions: 13x11
Living room
- Level: Main
- Dimensions: 14x16
Recreation
- Level: Lower
- Dimensions: 20x27
Heating
- Forced Air, Heat Pump, Natural Gas
Cooling
- Attic Fan, Central Air, Forced Air, Heat Pump
Appliances
- Laundry: Washer Hookup, Electric Dryer Hookup
Features
- Central Vacuum, Entrance Foyer, Fireplace, Granite Counters, High Ceilings, Pull Down Attic Stairs, Smooth Ceilings, Cable TV, Walk-In Closet(s)
- Flooring: Carpet, Ceramic Tile, Hardwood, Laminate
- Basement: Daylight,Finished,Garage Access,Heated,Interior Entry,Walk-Out Access
- Has fireplace: Yes
- Fireplace features: Multiple
Interior area
- Total structure area: 2,905
- Total interior livable area: 3,076 sqft
- Finished area above ground: 2,519
- Finished area below ground: 555
Property
Parking
- Total spaces: 3
- Parking features: Attached, Garage, Basement, Driveway
- Attached garage spaces: 3
Features
- Levels: Two
- Stories: 2
- Patio & porch: Front Porch, Patio
- Exterior features: Sprinkler/Irrigation, Porch, Patio
Lot
- Size: 5.23 Acres
- Features: Hardwood Trees, Not In Subdivision, Outside City Limits
Details
- Parcel number: 1880006018000
Construction
Type & style
- Home type: SingleFamily
- Architectural style: Other,See Remarks
- Property subtype: Single Family Residence
Materials
- Brick, Vinyl Siding
- Foundation: Basement
- Roof: Architectural,Shingle
Condition
- Year built: 1974
Details
- Builder name: Ed Mccollum
Utilities & green energy
- Sewer: Septic Tank
- Utilities for property: Cable Available, Underground Utilities
Community & neighborhood
Security
- Security features: Smoke Detector(s)
Location
- Region: Easley
HOA & financial
HOA
- Has HOA: No
Other
Other facts
- Listing agreement: Exclusive Right To Sell
- Listing terms: USDA Loan
Price history
| Date | Event | Price |
|---|---|---|
| 5/2/2025 | Sold | $634,000-2.3%$206/sqft |
Source: | ||
| 3/4/2025 | Pending sale | $649,000$211/sqft |
Source: | ||
| 2/26/2025 | Listed for sale | $649,000$211/sqft |
Source: | ||
| 2/18/2025 | Listing removed | $649,000$211/sqft |
Source: | ||
| 2/11/2025 | Pending sale | $649,000$211/sqft |
Source: | ||
Public tax history
| Year | Property taxes | Tax assessment |
|---|---|---|
| 2024 | -- | $11,280 |
| 2023 | $3,198 +2.9% | $11,280 |
| 2022 | $3,108 +9.9% | $11,280 +17.1% |
Find assessor info on the county website
Neighborhood: 29642
Nearby schools
GreatSchools rating
- 7/10Hunt Meadows Elementary SchoolGrades: PK-5Distance: 1.2 mi
- 5/10Wren Middle SchoolGrades: 6-8Distance: 2.8 mi
- 9/10Wren High SchoolGrades: 9-12Distance: 3 mi
Schools provided by the listing agent
- Elementary: Huntmeadows Elm
- Middle: Wren Middle
- High: Wren High
Source: WUMLS. This data may not be complete. We recommend contacting the local school district to confirm school assignments for this home.
Get a cash offer in 3 minutes
Find out how much your home could sell for in as little as 3 minutes with a no-obligation cash offer.
Estimated market value$668,200
Get a cash offer in 3 minutes
Find out how much your home could sell for in as little as 3 minutes with a no-obligation cash offer.
Estimated market value
$668,200
